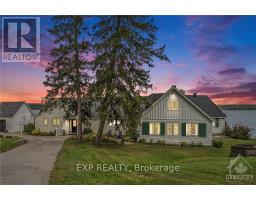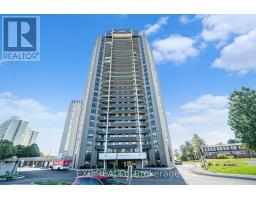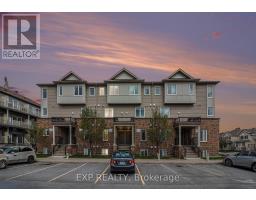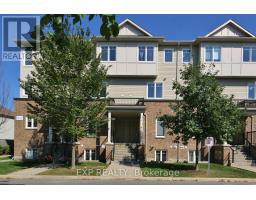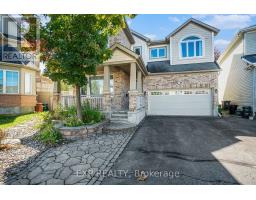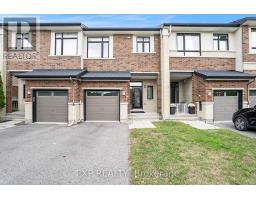146 - 1512 WALKLEY ROAD, Ottawa, Ontario, CA
Address: 146 - 1512 WALKLEY ROAD, Ottawa, Ontario
Summary Report Property
- MKT IDX12444215
- Building TypeRow / Townhouse
- Property TypeSingle Family
- StatusBuy
- Added3 weeks ago
- Bedrooms2
- Bathrooms2
- Area1400 sq. ft.
- DirectionNo Data
- Added On03 Oct 2025
Property Overview
Welcome To 146 - 1512 Walkley Road - A Beautifully Maintained End Unit Upper-Level Condo Townhome That Combines Thoughtful Design, Everyday Elegance And Effortless Living In One Stunning Package! This Bright And Spacious 2 Bedroom, 2 Bathroom Home Boasts Vaulted Ceilings On The Main Floor, Expansive Windows And A Thoughtfully Designed Layout That Maximizes Natural Light And Everyday Functionality. Step Inside To Discover Elegant Hardwood Flooring Throughout The Open-Concept Living And Dining Area, Seamlessly Flowing Into A Well-Appointed Kitchen Featuring Rich Wood Cabinetry, Stainless Steel Appliances And Ample Storage/Prep Space Perfect For The Home Chef. Enjoy Your Morning Coffee Or Unwind After A Long Day On The Private Main-Floor Balcony That Makes For An Ideal Spot For Relaxation Or Entertaining Guests. Upstairs, The Spacious Primary Bedroom Provides A True Retreat With It's Own Private Balcony, A Generous Walk-In Closet And A Cheater 4-Piece Ensuite Bath. A Versatile Open Area On The Second Level Offers Additional Space For A Reading Nook, Study Area Or Cozy Lounge - Great For Personalizing To Fit Your Lifestyle. Enjoy All The Benefits Of Condo Living Low Maintenance, Stress-Free Ownership And More Time To Focus On What Matters Most. Additional Highlights Include In-Unit Laundry Conveniently Located On The Main Floor, Stylish Modern Finishes Throughout And Evident Pride Of Ownership In Every Corner Of This Immaculate Home. Located In A Central, Vibrant Neighbourhood Just Minutes From Beautiful Parks, The Rideau River, Universities, Shopping Centers, Transit And A Wide Range Of Local Amenities. This Home Offers The Best Of Urban Living With A Warm, Community Feel. Whether You are A First-Time Buyer, Professional, Downsizer, Or Investor, This Turn-Key Property Delivers On Lifestyle, Location And Low-Maintenance Living. Don't Miss Your Chance To Call This Exceptional Townhome Your Own! Book Your Private Showing Today! (id:51532)
Tags
| Property Summary |
|---|
| Building |
|---|
| Level | Rooms | Dimensions |
|---|---|---|
| Second level | Sitting room | 1.33 m x 3.26 m |
| Bathroom | 2.73 m x 1.51 m | |
| Primary Bedroom | 3.03 m x 4.14 m | |
| Bedroom | 2.71 m x 4.04 m | |
| Upper Level | Kitchen | 3.71 m x 4.54 m |
| Laundry room | 0.77 m x 1.64 m | |
| Living room | 7.85 m x 2.46 m | |
| Bathroom | 1.5 m x 1.36 m |
| Features | |||||
|---|---|---|---|---|---|
| Balcony | In suite Laundry | No Garage | |||
| Dishwasher | Dryer | Hood Fan | |||
| Microwave | Stove | Washer | |||
| Window Coverings | Refrigerator | Central air conditioning | |||































