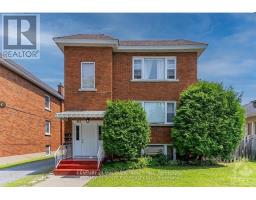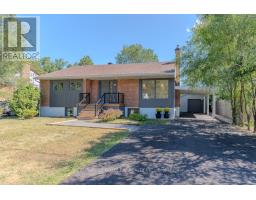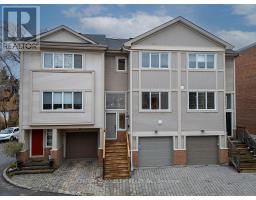151 MONTFORT STREET, Ottawa, Ontario, CA
Address: 151 MONTFORT STREET, Ottawa, Ontario
Summary Report Property
- MKT IDX12250879
- Building TypeDuplex
- Property TypeMulti-family
- StatusBuy
- Added21 weeks ago
- Bedrooms4
- Bathrooms2
- Area700 sq. ft.
- DirectionNo Data
- Added On09 Sep 2025
Property Overview
This purpose built duplex has been extensively renovated by the live in owner who occupies the whole property. This is the perfect opportunity to buy a renovated duplex on one of the areas most sought after streets a short stroll to Beechwood's shops and services and surrounded by family homes on the cusp of new high end infill. The upper unit originally was three bedrooms but one has been opened up to the newly renovated kitchen with modern stainless steel appliances to create a great room. The living room retains an 80's charm with a panelled wall. The master bedroom is large as is the second bedroom and the bright large bathroom is fully renovated with modern fixtures. The lower level is a mirror of the upper with newer hardwood and ceramic flooring. Both units have wall mount air conditioners. The building is heated with a newer boiler, roof 7 years, windows are large newer vinyl, new kitchens, bathrooms and front porch. A rare find in one of Ottawa's no longer hidden up and coming neighbourhoods. (id:51532)
Tags
| Property Summary |
|---|
| Building |
|---|
| Level | Rooms | Dimensions |
|---|---|---|
| Lower level | Utility room | 3.04 m x 3.04 m |
| Living room | 4.36 m x 3.2 m | |
| Kitchen | 3.65 m x 3.2 m | |
| Bedroom | 3.55 m x 3.04 m | |
| Bedroom 2 | 3.04 m x 3.04 m | |
| Main level | Living room | 4.36 m x 3.2 m |
| Dining room | 3.04 m x 2.84 m | |
| Kitchen | 3.65 m x 3.2 m | |
| Bedroom | 3.55 m x 3.04 m | |
| Bedroom 2 | 3.04 m x 3.04 m | |
| In between | Foyer | 3.2 m x 2.2 m |
| Foyer | 3.2 m x 2.04 m |
| Features | |||||
|---|---|---|---|---|---|
| No Garage | Water Heater | Blinds | |||
| Dishwasher | Two stoves | Two Refrigerators | |||
| Wall unit | |||||


































































