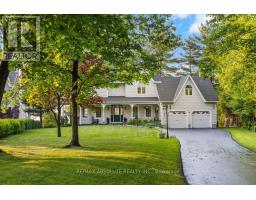153 DAVID DRIVE, Ottawa, Ontario, CA
Address: 153 DAVID DRIVE, Ottawa, Ontario
3 Beds3 Baths1100 sqftStatus: Buy Views : 583
Price
$699,900
Summary Report Property
- MKT IDX12362490
- Building TypeHouse
- Property TypeSingle Family
- StatusBuy
- Added5 days ago
- Bedrooms3
- Bathrooms3
- Area1100 sq. ft.
- DirectionNo Data
- Added On31 Aug 2025
Property Overview
Welcome to 153 David Drive. A charming, detached bungalow nestled in a quiet, established Nepean neighbourhood. With 3 bedrooms, 1 full bath and 2 half baths, this freshly painted home features a new roof, updated electrical, and a spacious layout ideal for families, first-time buyers, or investors. The large formal living and dining rooms are filled with natural light from a beautiful bay window. A separate side entrance leads to a fully finished lower level, perfect for multigenerational living or creating a secondary dwelling. Enjoy a private backyard retreat, all within walking distance to Algonquin College, Baseline Station, Ben Franklin Place, and Centrepointe amenities. Plan to visit soon! (id:51532)
Tags
| Property Summary |
|---|
Property Type
Single Family
Building Type
House
Storeys
1
Square Footage
1100 - 1500 sqft
Community Name
7301 - Meadowlands/St. Claire Gardens
Title
Freehold
Land Size
65 x 100 FT
Parking Type
Carport,Garage
| Building |
|---|
Bedrooms
Above Grade
3
Bathrooms
Total
3
Partial
2
Interior Features
Appliances Included
Dishwasher, Dryer, Freezer, Stove, Washer, Refrigerator
Basement Type
Full (Finished)
Building Features
Foundation Type
Concrete
Style
Detached
Architecture Style
Bungalow
Square Footage
1100 - 1500 sqft
Rental Equipment
Water Heater, Furnace
Building Amenities
Fireplace(s)
Heating & Cooling
Cooling
Central air conditioning
Heating Type
Forced air
Utilities
Utility Sewer
Sanitary sewer
Water
Municipal water
Exterior Features
Exterior Finish
Brick, Vinyl siding
Parking
Parking Type
Carport,Garage
Total Parking Spaces
3
| Level | Rooms | Dimensions |
|---|---|---|
| Basement | Recreational, Games room | 3.51 m x 5.13 m |
| Recreational, Games room | 9.07 m x 3.96 m | |
| Bathroom | 1.19 m x 1.73 m | |
| Laundry room | 2.95 m x 3.02 m | |
| Other | 4.24 m x 3.3 m | |
| Office | 3 m x 2.9 m | |
| Main level | Foyer | 1.93 m x 1.8 m |
| Living room | 5.26 m x 4.24 m | |
| Dining room | 3.05 m x 3.33 m | |
| Kitchen | 3.76 m x 2.97 m | |
| Bathroom | 2.9 m x 1.5 m | |
| Primary Bedroom | 4.55 m x 3.63 m | |
| Bathroom | 1.5 m x 1.52 m | |
| Bedroom 2 | 3.12 m x 2.57 m | |
| Bedroom 3 | 4.17 m x 2.57 m |
| Features | |||||
|---|---|---|---|---|---|
| Carport | Garage | Dishwasher | |||
| Dryer | Freezer | Stove | |||
| Washer | Refrigerator | Central air conditioning | |||
| Fireplace(s) | |||||



















































