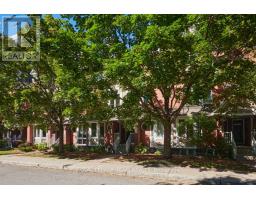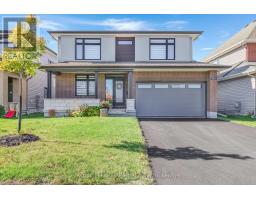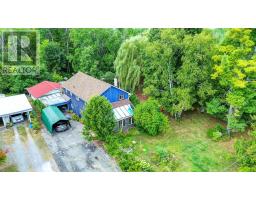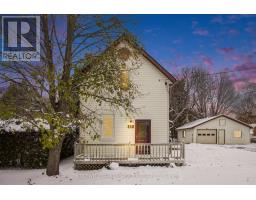1584 CEDAR MILLS ROAD, Ottawa, Ontario, CA
Address: 1584 CEDAR MILLS ROAD, Ottawa, Ontario
Summary Report Property
- MKT IDX12542350
- Building TypeRow / Townhouse
- Property TypeSingle Family
- StatusBuy
- Added7 days ago
- Bedrooms3
- Bathrooms2
- Area1100 sq. ft.
- DirectionNo Data
- Added On13 Nov 2025
Property Overview
Welcome to 1584 Cedar Mills, a choice two storey townhouse in a quiet and convenient nook of Chateauneuf, featuring warm living areas, practical layout , ample natural light, and turn key living for the most discerning buyer! Pride of ownership throughout, and meticulously kept, this home is perfect for first time buyers, investors, or anyone seeking exceptional value. On the main level enjoy a spacious foyer with porcelain tile, spacious living/dining, crisp white kitchen, neutral palette, tucked away powder room, and clean garage with nice storage space/shelving. Second level showcases three well sized, bright bedrooms, with nicely sized closets and fitted window coverings. Clean carpet upstairs and a huge 4pc full bathroom complete a comfortable second floor. Hardwood stairs from top to bottom lead to a generous and open basement rec room, large storage room with laundry, and additional 2pc rough in framed for future bathroom. A tidy backyard with large patio rounds off the property nicely with no rear neighbours, and newer fences also. Come and see before it's too late! 24hrs irrevocable on offers. (id:51532)
Tags
| Property Summary |
|---|
| Building |
|---|
| Level | Rooms | Dimensions |
|---|---|---|
| Second level | Primary Bedroom | 5.05 m x 3.23 m |
| Bedroom 2 | 3.7 m x 2.64 m | |
| Bedroom 3 | 2.97 m x 3.02 m | |
| Lower level | Recreational, Games room | 5.5 m x 3.65 m |
| Main level | Foyer | 2.6 m x 1.85 m |
| Dining room | 2.8 m x 2.7 m | |
| Living room | 4.57 m x 2.97 m | |
| Kitchen | 2.7 m x 2.54 m | |
| Eating area | 2.02 m x 2.54 m |
| Features | |||||
|---|---|---|---|---|---|
| Attached Garage | Garage | Garage door opener remote(s) | |||
| Dishwasher | Dryer | Hood Fan | |||
| Stove | Washer | Refrigerator | |||
| Central air conditioning | |||||




















































