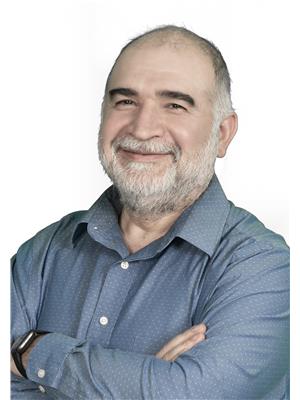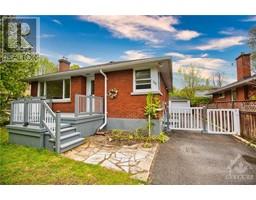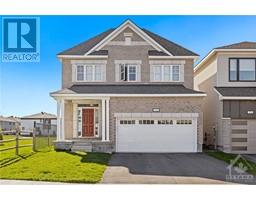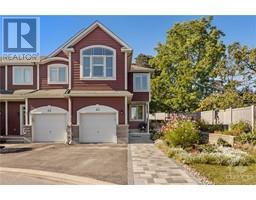1586 STITTSVILLE MAIN STREET Stittsville South, Ottawa, Ontario, CA
Address: 1586 STITTSVILLE MAIN STREET, Ottawa, Ontario
Summary Report Property
- MKT ID1389746
- Building TypeHouse
- Property TypeSingle Family
- StatusBuy
- Added2 weeks ago
- Bedrooms3
- Bathrooms3
- Area0 sq. ft.
- DirectionNo Data
- Added On02 May 2024
Property Overview
Calling on all investors. This is a true investment for you. It is zoned TM9 -Height 15m, think about what you can make out of this large lot. As for commercial uses, the following is a short list of permitted use: animal care establishment, instructional facility, day care, community center, school or training center, place of worship and for residential, it is permitted to build stacked dwelling townhouse dwelling planned unit development. The current building on the property can generate money for you until you finalize your paperwork. Main level is easily rentable at 2350 and lower level at 1300 a month. A retail plaza project with 7 stores was drawn by Razzmal Group Engineering Ltd. This property is zoned TM9 H(15), Traditional Mainstreet with a height maximum of 15m. It is also listed as commercial. ML#: 1389748 (id:51532)
Tags
| Property Summary |
|---|
| Building |
|---|
| Land |
|---|
| Level | Rooms | Dimensions |
|---|---|---|
| Second level | Bedroom | 12'9" x 11'0" |
| Primary Bedroom | 13'0" x 10'9" | |
| Full bathroom | Measurements not available | |
| Basement | Full bathroom | Measurements not available |
| Main level | Bedroom | 10'11" x 9'2" |
| Full bathroom | Measurements not available | |
| Kitchen | 22'6" x 12'1" | |
| Dining room | 12'4" x 22'10" | |
| Living room | 16'5" x 11'5" | |
| Laundry room | Measurements not available |
| Features | |||||
|---|---|---|---|---|---|
| Interlocked | Open | Refrigerator | |||
| Oven - Built-In | Cooktop | Dishwasher | |||
| Dryer | Hood Fan | Microwave | |||
| Stove | Washer | Central air conditioning | |||



















































