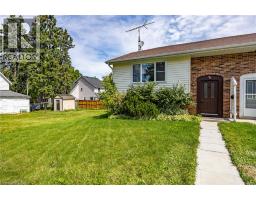164 VISOR PRIVATE, Ottawa, Ontario, CA
Address: 164 VISOR PRIVATE, Ottawa, Ontario
Summary Report Property
- MKT IDX12403203
- Building TypeRow / Townhouse
- Property TypeSingle Family
- StatusBuy
- Added15 weeks ago
- Bedrooms2
- Bathrooms2
- Area1100 sq. ft.
- DirectionNo Data
- Added On05 Oct 2025
Property Overview
OPEN HOUSE SATURDAT OCTOBER 4TH FROM 2 TO 4 PM WOW !! This 2 bedroom 1.5 bathroom still feels like a new home. In the heart of Kanata's Emerald Meadows/ Trailwest's sought after community close to all amenities. This home has beautiful oak tone flooring and hardwood railings. . The open concept living space flows seamlessly throughout the main floor. upgraded Kitchen cabinets, gorgeous stainless steel appliances that look brand new., loads of cupboard . and counter space. Conveniently located right off the dining area is an expansive balcony/deck. The south facing windows ensure the home is filled with natural light. Inside entry to your garage, and tons of storage. Modern light fixtures throughout the home. The over sized Primary bedroom includes an amazing walk-in closet, and large windows. The second bedroom is very spacious as well. This home is an EQ energy efficient home. You will fall in love with this home from the moment you walk in .This jome is still under Tarion WarrantyThere is a monthly road maintenance fee 145.70 a month. (id:51532)
Tags
| Property Summary |
|---|
| Building |
|---|
| Land |
|---|
| Level | Rooms | Dimensions |
|---|---|---|
| Second level | Kitchen | 3.25 m x 2.97 m |
| Dining room | 3.65 m x 2.94 m | |
| Living room | 4.36 m x 3.65 m | |
| Third level | Primary Bedroom | 4.49 m x 3.07 m |
| Bedroom | 2.71 m x 3.07 m | |
| Bathroom | 3.2 m x 1.47 m | |
| Main level | Foyer | 2.43 m x 1.44 m |
| Other | 3.02 m x 2.23 m |
| Features | |||||
|---|---|---|---|---|---|
| Attached Garage | Garage | Water Heater - Tankless | |||
| Dishwasher | Dryer | Garage door opener | |||
| Microwave | Stove | Washer | |||
| Refrigerator | Central air conditioning | Air exchanger | |||























































