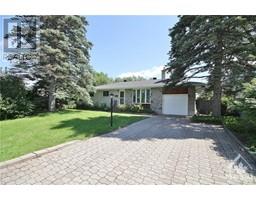1740 CAMINITI CRESCENT Fallingbrook/Pineridge, Ottawa, Ontario, CA
Address: 1740 CAMINITI CRESCENT, Ottawa, Ontario
Summary Report Property
- MKT ID1369380
- Building TypeHouse
- Property TypeSingle Family
- StatusBuy
- Added10 weeks ago
- Bedrooms3
- Bathrooms3
- Area0 sq. ft.
- DirectionNo Data
- Added On16 Feb 2024
Property Overview
Stunning bungalow completely renovated from top to bottom in 2022/2023 with top-of-the-line and most recent finishes throughout the main floor: beautiful bevelled glass exterior door and an attached double garage. Bright and cheerful open concept 3 bedrooms, 3 full bathrooms home with main floor family room and gas fireplace, a screened-in sun room/porch and a fully renovated basement with a huge Rec room, a hobby/games room and a 3-piece bath. The living room has a large bay window and sliding doors separating the living room from the dining room. Gourmet kitchen with island, granite countertops, SS appliances, wall-mounted range hood and a pot filler. Master bedroom with a 3-piece ensuite bathroom. Solid hardwood floors throughout the main floor and wall-to-wall carpeting throughout the basement level-2022. Smooth ceilings throughout the main floor and 16 pot lights. All new windows in 2022, new metal siding in 2023 and roof in 2015. Immaculate home...move-in ready. (id:51532)
Tags
| Property Summary |
|---|
| Building |
|---|
| Land |
|---|
| Level | Rooms | Dimensions |
|---|---|---|
| Basement | Recreation room | 29'6" x 14'9" |
| 3pc Bathroom | 7'0" x 6'5" | |
| Hobby room | 22'6" x 16'8" | |
| Storage | 12'6" x 8'10" | |
| Main level | Living room | 18'4" x 11'7" |
| Dining room | 11'7" x 8'8" | |
| Family room | 16'8" x 9'3" | |
| Kitchen | 21'0" x 8'3" | |
| Primary Bedroom | 16'8" x 10'8" | |
| 3pc Ensuite bath | 10'1" x 6'3" | |
| Bedroom | 11'10" x 10'0" | |
| Bedroom | 13'0" x 9'2" | |
| 4pc Bathroom | 9'0" x 5'10" | |
| Sunroom | 19'0" x 12'0" |
| Features | |||||
|---|---|---|---|---|---|
| Automatic Garage Door Opener | Attached Garage | Inside Entry | |||
| Refrigerator | Dishwasher | Dryer | |||
| Microwave | Stove | Washer | |||
| Blinds | Central air conditioning | ||||

















































