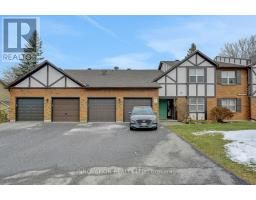1792 BEARHILL ROAD, Ottawa, Ontario, CA
Address: 1792 BEARHILL ROAD, Ottawa, Ontario
Summary Report Property
- MKT IDX12577244
- Building TypeHouse
- Property TypeSingle Family
- StatusBuy
- Added10 weeks ago
- Bedrooms3
- Bathrooms3
- Area1100 sq. ft.
- DirectionNo Data
- Added On26 Nov 2025
Property Overview
Get ready to be wowed by this breathtaking custom home, nestled on an expansive 41-acre estate featuring a lush mixed forest and your very own private pond! As you step inside, you'll be greeted by an airy and inviting atmosphere, seamlessly flowing across beautifully refinished hardwood floors. The heart of the main living area features an elegant wood stove and a captivating feature wall-perfect for cozy gatherings or calm, relaxing evenings at home. With floor-to-ceiling windows enveloping the main floor, the home invites the outdoors in and opens up to a massive patio equipped with a built-in outdoor kitchen-ideal for entertaining and enjoying al fresco dining! The fabulous master suite is your private sanctuary, complete with a spacious walk-through closet and a spa-inspired bath that beckons you to unwind and rejuvenate. Venture down to the lower level and discover an amazing recreation room with grand patio doors that lead to a lovely lower patio space. Two spacious bedrooms and a gorgeous shared bath complete this fun-filled area. You'll also find a utility room that houses the water treatment system and a wood/propane combination heating system. The ample 2-car garage is ready to accommodate your vehicles, motorized toys, or serve as a fantastic workshop. Outside, the property boasts a variety of outbuildings in different sizes, perfect for storage and countless hobby-farming opportunities. Meander along the winding paths that explore the property, and make the most of the serene surroundings with delightful walking, skiing, and snowshoeing adventures by the pond. Plus, thanks to a forest management agreement, you can enjoy property tax reductions! Conveniently located just 15 minutes from Kanata and Almonte, this home combines the tranquility of rural living with easy access to gourmet restaurants, charming shops, and endless recreational activities. Don't let this extraordinary slice of paradise slip away-where luxury and nature live in perfect harmony! (id:51532)
Tags
| Property Summary |
|---|
| Building |
|---|
| Land |
|---|
| Level | Rooms | Dimensions |
|---|---|---|
| Lower level | Bathroom | 2.95 m x 2.35 m |
| Utility room | 5.63 m x 2.88 m | |
| Other | 8.79 m x 7.03 m | |
| Recreational, Games room | 6.86 m x 5 m | |
| Bedroom 2 | 3.85 m x 3.85 m | |
| Bedroom 3 | 3.8 m x 2.98 m | |
| Main level | Living room | 5.16 m x 4.25 m |
| Dining room | 5.16 m x 2.67 m | |
| Kitchen | 5.22 m x 3.07 m | |
| Primary Bedroom | 4.79 m x 3.92 m | |
| Bathroom | 3.03 m x 2.95 m | |
| Bathroom | 2.98 m x 1.97 m | |
| Laundry room | 2.97 m x 1.97 m |
| Features | |||||
|---|---|---|---|---|---|
| Wooded area | Irregular lot size | Flat site | |||
| Marsh | Country residential | Attached Garage | |||
| Garage | Barbeque | Garage door opener remote(s) | |||
| Water Heater | Water Treatment | Dishwasher | |||
| Hood Fan | Stove | Refrigerator | |||
| Central air conditioning | Air exchanger | ||||

























































