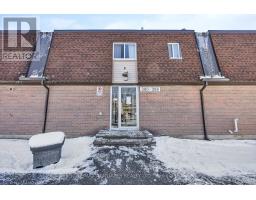1807 - 111 CHAMPAGNE AVENUE S, Ottawa, Ontario, CA
Address: 1807 - 111 CHAMPAGNE AVENUE S, Ottawa, Ontario
Summary Report Property
- MKT IDX12256602
- Building TypeApartment
- Property TypeSingle Family
- StatusBuy
- Added4 weeks ago
- Bedrooms2
- Bathrooms2
- Area900 sq. ft.
- DirectionNo Data
- Added On03 Oct 2025
Property Overview
Welcome to the best of Urban living in the heart of Little Italy. The SoHo Champagne offers nothing but class & luxury from the minute you enter. This beautiful 2 bedroom 2 bathroom corner suite offers a stunning open concept kitchen including a full size island, built-in refrigerator, floor to ceiling windows w/ built in blinds for privacy. An abundance of natural light shines through w/ access to two balconies. Hardwood flooring throughout, in-suite laundry. Ensuite bath w/ glass enclosed shower & additional full bath also w/ glass enclosed shower. Top of the line building amenities include exercise centre, amazing recreation and party room, outdoor terrace featuring a hot tub & BBQ's, pool (opened last summer) and car wash on P1. Just steps from the vibrance of Preston Street & right next to the Carling O-Train stop. Future home to the LRT & one stop away from Carleton University. Take a stroll to Dows lake or a 15min walk to work at the Civic Hospital. Unit includes TWO underground tandem parking spots & one storage locker. (id:51532)
Tags
| Property Summary |
|---|
| Building |
|---|
| Level | Rooms | Dimensions |
|---|---|---|
| Main level | Bedroom | 3.07 m x 3.81 m |
| Bedroom | 3.12 m x 3.47 m | |
| Living room | 6.09 m x 4.59 m |
| Features | |||||
|---|---|---|---|---|---|
| Underground | Garage | Tandem | |||
| Garage door opener remote(s) | Central air conditioning | Storage - Locker | |||












































