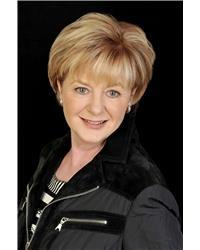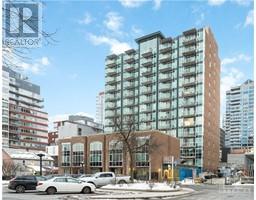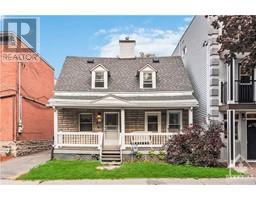1817 APPLEGROVE COURT Beacon Hill South, Ottawa, Ontario, CA
Address: 1817 APPLEGROVE COURT, Ottawa, Ontario
Summary Report Property
- MKT ID1377585
- Building TypeHouse
- Property TypeSingle Family
- StatusBuy
- Added10 weeks ago
- Bedrooms4
- Bathrooms2
- Area0 sq. ft.
- DirectionNo Data
- Added On16 Feb 2024
Property Overview
Discover contemporary living in this 4-bed, 2-storey semi-detached home located in a prime cul-de-sac in Beacon Hill South. Sunlight bathes the interior, starting in the south-facing living room with a cozy fireplace. The open-concept kitchen and dining room lead to a spacious deck for outdoor dining. Upstairs, four generous bedrooms offer a retreat complimented by a main 4-piece bathroom with skylight. The lower level accommodates diverse family needs, perfect for movie nights or children's activities. Step into the backyard oasis with a 28-ft saltwater inground pool for sun-soaked fun and a large deck for relaxing evenings and BBQ's. Just steps away are schools, a new plaza with Costco, trendy restaurants, Gloucester Wave pool, public skating rink, library, cinema, and the Blair LRT station. Embrace modern living in a sought-after location. Don't miss the chance to call this contemporary gem your own—a haven where sunlight and unparalleled convenience converge seamlessly. 24h irrev. (id:51532)
Tags
| Property Summary |
|---|
| Building |
|---|
| Land |
|---|
| Level | Rooms | Dimensions |
|---|---|---|
| Second level | Primary Bedroom | 13'0" x 11'0" |
| Bedroom | 11'0" x 10'0" | |
| Bedroom | 10'8" x 9'1" | |
| Bedroom | 9'5" x 9'1" | |
| Full bathroom | 8'2" x 6'8" | |
| Lower level | Recreation room | 20'3" x 11'3" |
| Storage | 16'0" x 13'2" | |
| Main level | Foyer | Measurements not available |
| Living room | 15'7" x 13'9" | |
| Dining room | 12'6" x 9'0" | |
| Kitchen | 12'1" x 7'2" | |
| Partial bathroom | 4'6" x 4'1" |
| Features | |||||
|---|---|---|---|---|---|
| Carport | Open | Surfaced | |||
| Refrigerator | Dishwasher | Dryer | |||
| Hood Fan | Microwave | Stove | |||
| Washer | Central air conditioning | ||||


















































