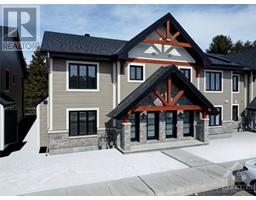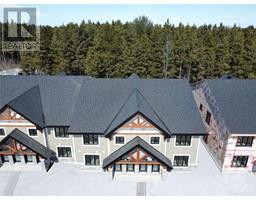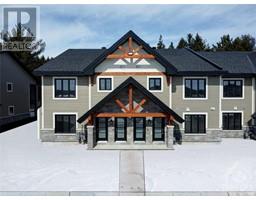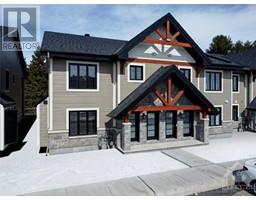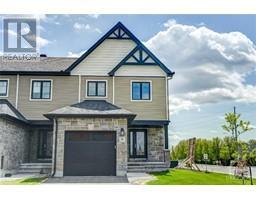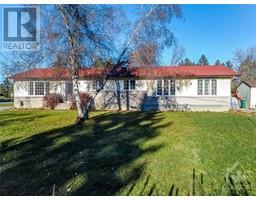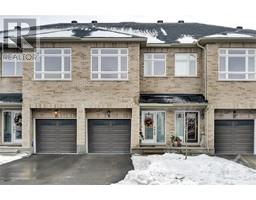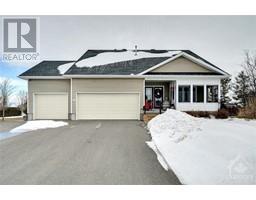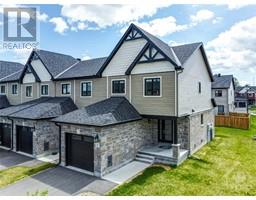1886 RUSSELL ROAD Elmvale Acres, Ottawa, Ontario, CA
Address: 1886 RUSSELL ROAD, Ottawa, Ontario
Summary Report Property
- MKT ID1377633
- Building TypeHouse
- Property TypeSingle Family
- StatusBuy
- Added10 weeks ago
- Bedrooms3
- Bathrooms2
- Area0 sq. ft.
- DirectionNo Data
- Added On16 Feb 2024
Property Overview
Attention First Time Home Buyers! Discover the perfect blend of modern comfort and convenience in this updated 3-bedroom, 2 full bathroom, fully finished basement, semi-detached home. Ideally located near Trainyards Shopping Centre, reputable schools, and public transportation, this residence offers a seamless lifestyle. Enjoy a contemporary kitchen, spacious living areas, and a perfect backyard for your summer gatherings, creating an inviting atmosphere for both relaxation and entertainment. With its prime location and thoughtful updates, this home is a true gem for those seeking a harmonious balance between urban amenities and suburban tranquility. Freehold home in a central location, what more could you need! Welcome home! Some photos have been virtually staged. 24 hours irrevocable on all offers. (id:51532)
Tags
| Property Summary |
|---|
| Building |
|---|
| Land |
|---|
| Level | Rooms | Dimensions |
|---|---|---|
| Second level | 4pc Bathroom | 7'1" x 8'4" |
| Bedroom | 9'4" x 9'9" | |
| Bedroom | 9'6" x 13'4" | |
| Primary Bedroom | 11'6" x 14'11" | |
| Basement | 3pc Bathroom | 6'3" x 7'7" |
| Laundry room | 4'11" x 13'2" | |
| Recreation room | 17'11" x 21'8" | |
| Utility room | 6'7" x 8'2" | |
| Main level | Dining room | 9'3" x 13'4" |
| Kitchen | 8'11" x 16'2" | |
| Living room | 11'5" x 16'11" |
| Features | |||||
|---|---|---|---|---|---|
| Carport | Refrigerator | Dishwasher | |||
| Dryer | Hood Fan | Stove | |||
| Washer | Central air conditioning | ||||




























