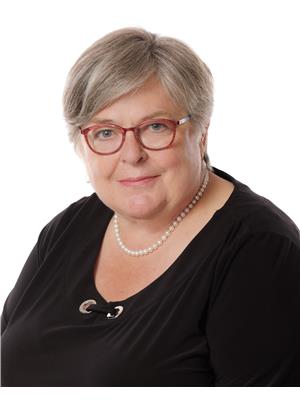19 WEDGEWOOD CRESCENT Blackburn Hamlet, Ottawa, Ontario, CA
Address: 19 WEDGEWOOD CRESCENT, Ottawa, Ontario
Summary Report Property
- MKT ID1391420
- Building TypeHouse
- Property TypeSingle Family
- StatusBuy
- Added1 weeks ago
- Bedrooms3
- Bathrooms2
- Area0 sq. ft.
- DirectionNo Data
- Added On18 Jun 2024
Property Overview
Nestled in a serene crescent, originally a 4-bedroom home. The second floor has been modified to a 3-bedroom with featuring a large primary bedroom, 2 additional kids’ bedrooms, a linen closet and the 4 piece family bathroom. Clean and well-maintained, this home is a haven of comfort and functionality. With a spacious corner lot inside a quiet crescent primed for a pool, it is a dream for outdoor living. Schools, shops, and transit are all within an easy stroll. Once you step inside you are greeted on the main level by the L-shaped living and dining room which is adjacent to the roomy kitchen. Cozy wood-burning fireplace in the family room and direct access the yard. Going down the basement a recreation room, powder room, office/den and the laundry/mechanical room complete this level. Envision the laughter and love that will fill these walls. Do not just imagine it, live it! Come in and be charmed. (id:51532)
Tags
| Property Summary |
|---|
| Building |
|---|
| Land |
|---|
| Level | Rooms | Dimensions |
|---|---|---|
| Second level | Primary Bedroom | 21'1" x 11'8" |
| Full bathroom | 8'6" x 8'0" | |
| Bedroom | 11'11" x 11'7" | |
| Bedroom | 11'7" x 8'8" | |
| Lower level | Recreation room | 20'5" x 11'9" |
| Office | 11'4" x 9'10" | |
| 2pc Bathroom | 5'0" x 3'8" | |
| Utility room | 31'5" x 11'4" | |
| Main level | Foyer | 12'6" x 8'1" |
| Living room | 22'3" x 12'4" | |
| Dining room | 12'0" x 9'4" | |
| Kitchen | 12'5" x 11'5" | |
| Family room/Fireplace | 19'2" x 11'5" |
| Features | |||||
|---|---|---|---|---|---|
| Attached Garage | Refrigerator | Dishwasher | |||
| Hood Fan | Stove | Central air conditioning | |||
















































