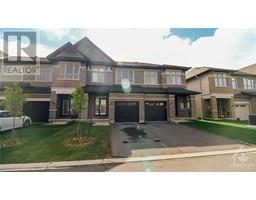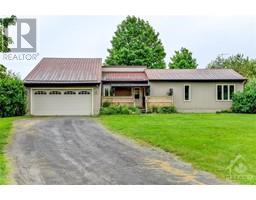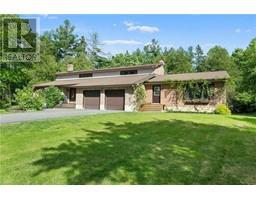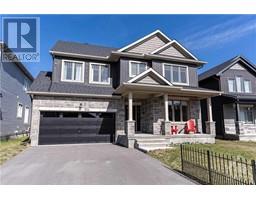191 MACOUN CIRCLE Hunt Club/Greenboro, Ottawa, Ontario, CA
Address: 191 MACOUN CIRCLE, Ottawa, Ontario
Summary Report Property
- MKT ID1391259
- Building TypeRow / Townhouse
- Property TypeSingle Family
- StatusBuy
- Added3 weeks ago
- Bedrooms3
- Bathrooms3
- Area0 sq. ft.
- DirectionNo Data
- Added On09 May 2024
Property Overview
Pristine 3 bed 3 bath Townhouse in Huntclub-Greenboro area, facing park, Close to Shopping, Airport, Park, Transit Greenboro Lrt/Park & Ride and Minutes away from Ottawa Glebe-Lansdowne Td Place and Billings Bridge Plaza. Main Floor Features Impressive Foyer area, Dining and Living room Featuring Hardwood, Kitchen with Breakfast bar, Stainless Steel Appliances/Microwave shelve and Quartz Countertops. Second Level Have 2 Other Good Sized Bedrooms, 4 piece main Bathroom, Hugh Master Bedroom with Walk in Closet and Ensuite. Lower Level have a finished Family room with Oversized Window and Storage area and 3 piece bathroom rough in. recent Upgrades include Fresh New paint (2022), New Vanities with Stone countertops (2022), Potlights (2022), Ecobee Thermostat. New Sod is backyard (2022), New carpet ( 2022). All Offers to have 24 hrs irrevocable as per form 244. (id:51532)
Tags
| Property Summary |
|---|
| Building |
|---|
| Land |
|---|
| Level | Rooms | Dimensions |
|---|---|---|
| Second level | Primary Bedroom | 14'0" x 12'3" |
| Bedroom | 9'8" x 12'5" | |
| Bedroom | 9'8" x 11'4" | |
| Basement | Recreation room | 10'10" x 17'6" |
| Main level | Kitchen | 10'0" x 10'0" |
| Dining room | 10'10" x 9'7" | |
| Living room | 10'10" x 15'5" |
| Features | |||||
|---|---|---|---|---|---|
| Cul-de-sac | Park setting | Automatic Garage Door Opener | |||
| Attached Garage | Refrigerator | Dishwasher | |||
| Dryer | Hood Fan | Stove | |||
| Washer | Blinds | Central air conditioning | |||










































