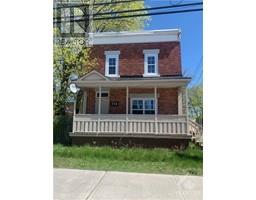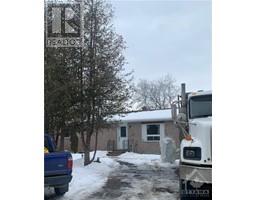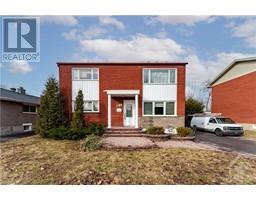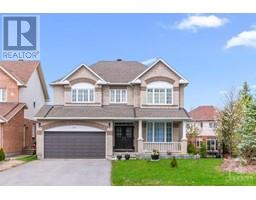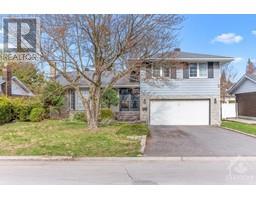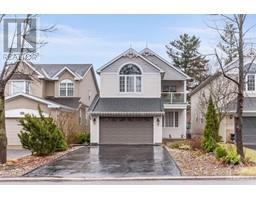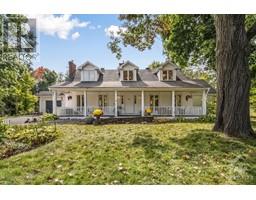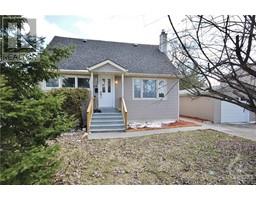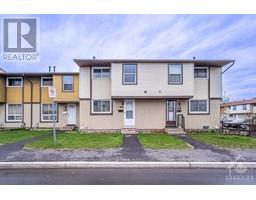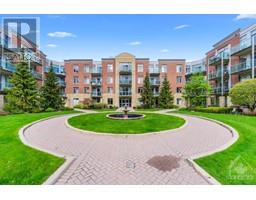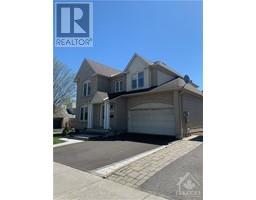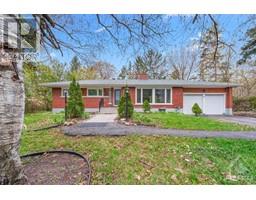192 FELICITY CRESCENT Chapel Hill South, Ottawa, Ontario, CA
Address: 192 FELICITY CRESCENT, Ottawa, Ontario
4 Beds3 Baths0 sqftStatus: Buy Views : 724
Price
$860,000
Summary Report Property
- MKT ID1389380
- Building TypeHouse
- Property TypeSingle Family
- StatusBuy
- Added1 weeks ago
- Bedrooms4
- Bathrooms3
- Area0 sq. ft.
- DirectionNo Data
- Added On09 May 2024
Property Overview
Simply the best! Spacious bungalow on quiet street in great neighborhood. Great living room with gas fireplace, granite kitchen with loads of wood cupboards and extra pantry. Large main bedroom with 5 piece en suite bathroom and large walk-in closet, high cathedral ceilings, finished lower level with large family room, 3rd and 4th bedroom (one needs door and one wall), lots of storage area (can create a big den or extra bedroom), full Turkish washroom with steam room and more! Close to schools, parks and shopping centers. Only 13km to Parliament Hills! Quick possession possible! See it today! (id:51532)
Tags
| Property Summary |
|---|
Property Type
Single Family
Building Type
House
Storeys
1
Title
Freehold
Neighbourhood Name
Chapel Hill South
Land Size
37 ft X 94 ft
Built in
2008
Parking Type
Attached Garage
| Building |
|---|
Bedrooms
Above Grade
2
Below Grade
2
Bathrooms
Total
4
Interior Features
Appliances Included
Refrigerator, Dishwasher, Hood Fan, Stove, Washer, Alarm System
Flooring
Carpeted, Hardwood, Tile
Basement Type
Full (Finished)
Building Features
Features
Automatic Garage Door Opener
Foundation Type
Poured Concrete
Style
Detached
Architecture Style
Bungalow
Structures
Deck
Heating & Cooling
Cooling
Central air conditioning, Air exchanger
Heating Type
Forced air
Utilities
Utility Type
Fully serviced(Available)
Utility Sewer
Municipal sewage system
Water
Municipal water
Exterior Features
Exterior Finish
Stone, Brick, Siding
Neighbourhood Features
Community Features
Family Oriented
Amenities Nearby
Recreation Nearby, Shopping
Parking
Parking Type
Attached Garage
Total Parking Spaces
3
| Land |
|---|
Lot Features
Fencing
Fenced yard
Other Property Information
Zoning Description
Residential
| Level | Rooms | Dimensions |
|---|---|---|
| Basement | Recreation room | 21'5" x 14'2" |
| Bedroom | 9'7" x 8'9" | |
| Den | 7'2" x 13'2" | |
| Other | Measurements not available | |
| Laundry room | Measurements not available | |
| Main level | Dining room | 15'0" x 12'0" |
| Living room | 15'0" x 12'0" | |
| Primary Bedroom | 13'7" x 15'9" | |
| Kitchen | 15'0" x 9'6" | |
| 5pc Ensuite bath | Measurements not available | |
| 3pc Bathroom | Measurements not available | |
| Other | Measurements not available |
| Features | |||||
|---|---|---|---|---|---|
| Automatic Garage Door Opener | Attached Garage | Refrigerator | |||
| Dishwasher | Hood Fan | Stove | |||
| Washer | Alarm System | Central air conditioning | |||
| Air exchanger | |||||




























