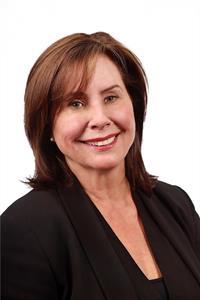1979 FEATHERSTON DRIVE Urbandale Acres, Ottawa, Ontario, CA
Address: 1979 FEATHERSTON DRIVE, Ottawa, Ontario
Summary Report Property
- MKT ID1386151
- Building TypeHouse
- Property TypeSingle Family
- StatusBuy
- Added7 days ago
- Bedrooms3
- Bathrooms1
- Area0 sq. ft.
- DirectionNo Data
- Added On18 Jun 2024
Property Overview
This three bedroom split-level home in Urbandale Acres has a mid-century vibe, lots of style and fabulous LOCATION! Walk in and fall in love with the hardwood floors, large windows, spacious living and dining rooms, kitchen with ample storage and counters, making meal prep a breeze. Access to the backyard from the kitchen side door entry is a bonus for outdoor gatherings. The layout is well-designed, with the second level offering a full bath and three good size bedrooms all with hardwood floors, including a primary bedroom overlooking the backyard. The partially finished basement adds extra living space with a rec room and laundry area, plus plenty of storage to keep things organized. You will feel 'at home' as soon as you walk in the front door. The generous backyard offers privacy, perfect for enjoying summer evenings. Updates include a metal roof in 2015, furnace, front and side doors. Steps to public transportation and walking distance to parks, shops and all amenities. (id:51532)
Tags
| Property Summary |
|---|
| Building |
|---|
| Land |
|---|
| Level | Rooms | Dimensions |
|---|---|---|
| Second level | Primary Bedroom | 12'7" x 10'4" |
| Bedroom | 10'5" x 9'11" | |
| Bedroom | 11'0" x 10'6" | |
| Full bathroom | Measurements not available | |
| Basement | Recreation room | 16'5" x 12'8" |
| Utility room | Measurements not available | |
| Laundry room | Measurements not available | |
| Main level | Living room | 15'10" x 9'7" |
| Dining room | 8'9" x 8'2" | |
| Kitchen | 11'5" x 8'2" | |
| Foyer | Measurements not available |
| Features | |||||
|---|---|---|---|---|---|
| Carport | Refrigerator | Dishwasher | |||
| Dryer | Stove | Washer | |||
| Central air conditioning | |||||
















































