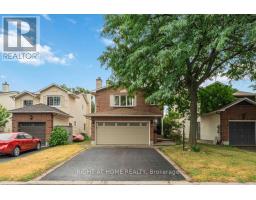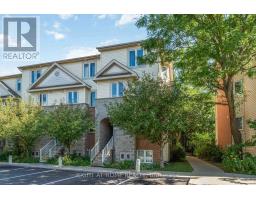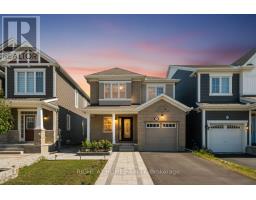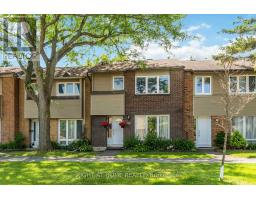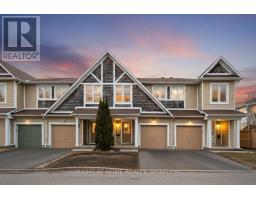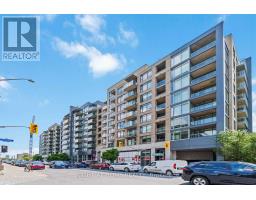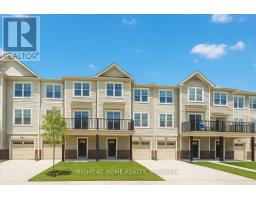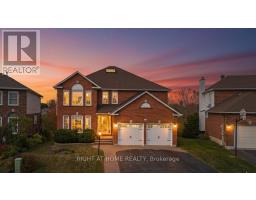2 MUIRFIELD GARDENS, Ottawa, Ontario, CA
Address: 2 MUIRFIELD GARDENS, Ottawa, Ontario
Summary Report Property
- MKT IDX12359301
- Building TypeHouse
- Property TypeSingle Family
- StatusBuy
- Added9 weeks ago
- Bedrooms4
- Bathrooms3
- Area3000 sq. ft.
- DirectionNo Data
- Added On22 Aug 2025
Property Overview
Impeccable custom-built home with over 3200 sq/ft of living area situated on over 1 acre of serene privacy in the prestigious Cedarhill Estates. This exceptional property offers the perfect balance of luxury, comfort, and convenience just minutes from shopping, amenities, and Highway 416. From the moment you arrive, you'll be captivated by the beautifully landscaped front and back yards, framed by mature trees that provide tranquillity. Step inside to a welcoming foyer that opens to a spacious office/den with stunning views of the front yard. The main level features generous living and dining areas, perfect for entertaining, and an open-concept gourmet kitchen with two pantries, abundant cabinetry, and an inviting eating area overlooking a large family room. Oversized windows flood the home with natural light, highlighting the gleaming hardwood floors throughout the main and upper levels. A graceful circular staircase leads to the upper floor, where the oversized primary suite boasts a luxurious 5-piece en-suite. Three additional large bedrooms and a family bath complete the upper level. The expansive basement offers endless possibilities. Experience the perfect retreat in Cedarhill Estates, where luxury meets lifestyle and every day feels like home. (id:51532)
Tags
| Property Summary |
|---|
| Building |
|---|
| Level | Rooms | Dimensions |
|---|---|---|
| Second level | Primary Bedroom | 6.8 m x 4.05 m |
| Bedroom 2 | 4.2 m x 3.1 m | |
| Bedroom 3 | 3.8 m x 3.45 m | |
| Bedroom 4 | 3.7 m x 3.35 m | |
| Main level | Living room | 6.6 m x 4 m |
| Dining room | 4 m x 4 m | |
| Kitchen | 4.8 m x 3.25 m | |
| Eating area | 4.8 m x 3.3 m | |
| Family room | 6.8 m x 4 m | |
| Den | 4.03 m x 3.4 m |
| Features | |||||
|---|---|---|---|---|---|
| Attached Garage | Garage | Water Heater | |||
| Blinds | Cooktop | Dishwasher | |||
| Dryer | Microwave | Oven | |||
| Washer | Refrigerator | Central air conditioning | |||
| Fireplace(s) | |||||


















































