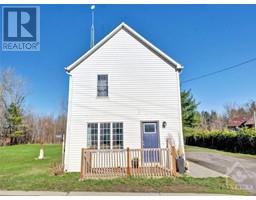2007 ELEVATION ROAD Nepean, Ottawa, Ontario, CA
Address: 2007 ELEVATION ROAD, Ottawa, Ontario
Summary Report Property
- MKT ID1397469
- Building TypeRow / Townhouse
- Property TypeSingle Family
- StatusBuy
- Added1 weeks ago
- Bedrooms3
- Bathrooms3
- Area0 sq. ft.
- DirectionNo Data
- Added On18 Jun 2024
Property Overview
From the interlock stone border, brick columns and glass rail at the front door, you just know this end unit townhome has been extensively upgraded. Located in desirable Half Moon Bay, this showpiece is move in ready. The designer porcelain tile welcomes you at the front entry and ties in with the custom fireplace surround. The open concept main floor has beautiful white oak engineered hardwood flooring throughout the living spaces and kitchen. High end stainless steel appliances, plentiful cabinetry, a window over the double sink and spacious granite countertops, make this kitchen a true delight and so practical for the person who loves to cook. This home must be seen to fully appreciate all the details. Upstairs all three bedrooms are complete with walk in closets. The primary bedroom has a 4 piece ensuite. Both washrooms have glass shower doors. The finished basement has a bathroom rough in, large recreation room and plenty of storage. EV Charger. Book your showing today! (id:51532)
Tags
| Property Summary |
|---|
| Building |
|---|
| Land |
|---|
| Level | Rooms | Dimensions |
|---|---|---|
| Second level | Primary Bedroom | 15'9" x 14'6" |
| 4pc Ensuite bath | 9'1" x 8'9" | |
| Bedroom | 15'9" x 9'9" | |
| Bedroom | 11'4" x 9'11" | |
| 4pc Bathroom | 14'3" x 6'5" | |
| Basement | Recreation room | 22'2" x 14'6" |
| Laundry room | 10'6" x 8'10" | |
| Storage | 8'10" x 5'0" | |
| Storage | Measurements not available | |
| Main level | Dining room | 14'1" x 6'8" |
| Living room | 14'1" x 12'6" | |
| Kitchen | 12'6" x 10'6" | |
| 2pc Bathroom | 5'9" x 5'4" |
| Features | |||||
|---|---|---|---|---|---|
| Attached Garage | Refrigerator | Dryer | |||
| Microwave Range Hood Combo | Stove | Washer | |||
| Central air conditioning | |||||

















































