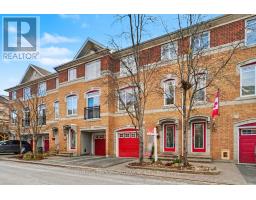202A - 2044 ARROWSMITH DRIVE, Ottawa, Ontario, CA
Address: 202A - 2044 ARROWSMITH DRIVE, Ottawa, Ontario
Summary Report Property
- MKT IDX12338309
- Building TypeApartment
- Property TypeSingle Family
- StatusBuy
- Added21 weeks ago
- Bedrooms2
- Bathrooms1
- Area600 sq. ft.
- DirectionNo Data
- Added On04 Oct 2025
Property Overview
A rare find in this price range, this two-bedroom, one-bath condo combines everyday comfort with a location that makes life easy. Situated on the quiet, green side of a well-kept, pet-friendly building, this second-floor unit features updated flooring, a refreshed four-piece bathroom, and ceiling fans in both bedrooms for year-round comfort. You'll have your own assigned outdoor parking space with an electric plug - perfect for winter - and a dedicated storage locker to keep seasonal items neatly tucked away. The building's amenities add to the appeal: an outdoor pool for Ottawa's hot summers, a sauna for relaxation, a convenient shared laundry room, and visitor parking for your guests. Everything you need is close at hand: Costco, Canadian Tire, Shoppers City East, schools, banks and more are within walking distance, public transit is right outside, and both the Gloucester Centre and the LRT are just a short trip away - ideal for commuting downtown or anywhere in Ottawa. Vacant, spotless, and move-in ready - perfect for first-time buyers, downsizers, or investors seeking a turnkey property in a great location. Book your showing and see why this could be the right move for you. (id:51532)
Tags
| Property Summary |
|---|
| Building |
|---|
| Land |
|---|
| Level | Rooms | Dimensions |
|---|---|---|
| Main level | Foyer | 2.261 m x 1.778 m |
| Living room | 3.835 m x 3.124 m | |
| Dining room | 2.769 m x 2.615 m | |
| Kitchen | 2.311 m x 2.134 m | |
| Primary Bedroom | 4.267 m x 3.023 m | |
| Bedroom 2 | 3.048 m x 2.515 m | |
| Bathroom | 2.388 m x 1.524 m | |
| Other | 2.692 m x 1.219 m |
| Features | |||||
|---|---|---|---|---|---|
| Balcony | No Garage | Sauna | |||
| Storage - Locker | |||||






















































