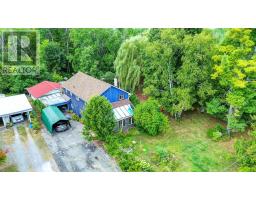209 - 265 POULIN AVENUE, Ottawa, Ontario, CA
Address: 209 - 265 POULIN AVENUE, Ottawa, Ontario
1 Beds1 Baths700 sqftStatus: Buy Views : 62
Price
$279,900
Summary Report Property
- MKT IDX12375691
- Building TypeApartment
- Property TypeSingle Family
- StatusBuy
- Added4 weeks ago
- Bedrooms1
- Bathrooms1
- Area700 sq. ft.
- DirectionNo Data
- Added On11 Oct 2025
Property Overview
Welcome to your new home in beautiful Britannia! This inviting 1-bedroom condo offers the perfect balance of comfort and lifestyle. The open living and dining space flows to a private balcony ideal for relaxing mornings or evening gatherings. Outdoor enthusiasts will love the location, just steps from Britannia Beach, Mud Lake, and a network of scenic trails for every season. Enjoy peace of mind with heated indoor parking, brand-new windows (2021), and custom window coverings with blackout blinds for restful nights. With storage and laundry conveniently on the same floor and high-speed internet options from Rogers and Bell, this move-in ready condo checks all the boxes for a smart investment or a cozy retreat close to nature. (id:51532)
Tags
| Property Summary |
|---|
Property Type
Single Family
Building Type
Apartment
Square Footage
700 - 799 sqft
Community Name
6102 - Britannia
Title
Condominium/Strata
Parking Type
Underground,Garage
| Building |
|---|
Bedrooms
Above Grade
1
Bathrooms
Total
1
Interior Features
Appliances Included
Garage door opener remote(s), Blinds, Stove, Refrigerator
Building Features
Features
Wheelchair access, Balcony, Carpet Free
Foundation Type
Poured Concrete
Square Footage
700 - 799 sqft
Building Amenities
Car Wash, Exercise Centre, Recreation Centre, Party Room, Storage - Locker
Heating & Cooling
Cooling
Central air conditioning
Heating Type
Forced air
Exterior Features
Exterior Finish
Concrete
Pool Type
Indoor pool
Neighbourhood Features
Community Features
Pet Restrictions, School Bus
Amenities Nearby
Marina, Park, Public Transit, Ski area
Maintenance or Condo Information
Maintenance Fees
$654 Monthly
Maintenance Fees Include
Water, Common Area Maintenance, Insurance
Maintenance Management Company
Eastern Ontario Property Mgmt / 613-918-0145
Parking
Parking Type
Underground,Garage
Total Parking Spaces
1
| Level | Rooms | Dimensions |
|---|---|---|
| Main level | Living room | 6.24 m x 3.35 m |
| Dining room | 3.04 m x 2.51 m | |
| Primary Bedroom | 4.62 m x 3.25 m | |
| Kitchen | 3.12 m x 2.43 m | |
| Bathroom | Measurements not available |
| Features | |||||
|---|---|---|---|---|---|
| Wheelchair access | Balcony | Carpet Free | |||
| Underground | Garage | Garage door opener remote(s) | |||
| Blinds | Stove | Refrigerator | |||
| Central air conditioning | Car Wash | Exercise Centre | |||
| Recreation Centre | Party Room | Storage - Locker | |||





























































