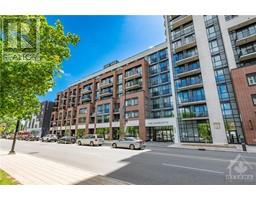210 SADDLEBACK CRESCENT Arcadia, Ottawa, Ontario, CA
Address: 210 SADDLEBACK CRESCENT, Ottawa, Ontario
Summary Report Property
- MKT ID1395033
- Building TypeHouse
- Property TypeSingle Family
- StatusBuy
- Added1 weeks ago
- Bedrooms3
- Bathrooms3
- Area0 sq. ft.
- DirectionNo Data
- Added On16 Jun 2024
Property Overview
Open House June 16 2pm-4pm Situated on a highly desirable crescent in Arcadia, this sun filled home was designed with many upgrades including soaring 9 ft ceilings, hardwood flooring and maple stair railings. The kitchen features high end stainless steel appliances, an island with raised breakfast bar, ample cabinet space with 36in upper cabinets including a wall pantry. The Great Room has a gas fireplace with builder installed TV rough-in. A convenient mudroom closet is situated adjacent to the garage entry. The primary bedroom has a large walk-in closet and an ensuite bathroom. The bedrooms have durable slab sliding closet doors and high density carpet underpad throughout the second floor. There is a bathroom rough-in available in the basement for future finished basements. The backyard is ready to be enjoyed with a composite deck and PVC fence. This detached home in Kanata Lakes is nestled within a family friendly community in close proximity to parks, shops and top ranked schools. (id:51532)
Tags
| Property Summary |
|---|
| Building |
|---|
| Land |
|---|
| Level | Rooms | Dimensions |
|---|---|---|
| Main level | Living room | 12'5" x 12'6" |
| Dining room | 12'5" x 9'4" | |
| Kitchen | 9'10" x 14'10" |
| Features | |||||
|---|---|---|---|---|---|
| Automatic Garage Door Opener | Attached Garage | Dishwasher | |||
| Dryer | Hood Fan | Stove | |||
| Washer | Central air conditioning | ||||















































