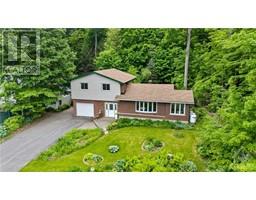2103 CHALMERS ROAD Billings Estates, Ottawa, Ontario, CA
Address: 2103 CHALMERS ROAD, Ottawa, Ontario
Summary Report Property
- MKT ID1401860
- Building TypeHouse
- Property TypeSingle Family
- StatusBuy
- Added2 weeks ago
- Bedrooms4
- Bathrooms4
- Area0 sq. ft.
- DirectionNo Data
- Added On11 Jul 2024
Property Overview
Immaculate, spacious & beautifully renovated bungalow in the coveted locale of Billings Estates! The cul-de-sac provides a private and serene setting, yet is minutes to amenities, Hospitals, River. Staying true to the original design, this home has been 'modernized' to today's standards. Thoughtful design and choice of materials offers continuity throughout. Wonderful generous spaces for both entertaining & family living. Impressive formal spaces, including living room with wall of stone, fireplace and expansive dining room. Hardwood floors throughout main level, recessed lighting. Large eat-in kitchen. The floor plan provides easy access to the private stunning grounds, balcony, sitting terrace and garden. The main floor offers a primary suite with stylish bathroom, 2 additional beds + den and full bath. The lower level houses a large family room with gas fireplace, bedroom, spa-like sauna, bathroom, laundry room & wine cellar. This one is special! Double garage/direct entry. 48 hrs I (id:51532)
Tags
| Property Summary |
|---|
| Building |
|---|
| Land |
|---|
| Level | Rooms | Dimensions |
|---|---|---|
| Lower level | Family room/Fireplace | 24'6" x 15'2" |
| Bedroom | 22'2" x 17'2" | |
| Wine Cellar | 7'3" x 4'10" | |
| Laundry room | 9'4" x 5'9" | |
| Other | 9'11" x 8'7" | |
| Partial bathroom | 6'11" x 6'1" | |
| Storage | 32'8" x 17'2" | |
| Main level | Foyer | 14'5" x 9'1" |
| Living room | 24'7" x 16'3" | |
| Dining room | 16'2" x 13'11" | |
| Kitchen | 20'8" x 14'10" | |
| Family room | 15'5" x 12'10" | |
| Primary Bedroom | 17'3" x 14'9" | |
| 3pc Ensuite bath | 8'10" x 5'3" | |
| Bedroom | 14'0" x 13'5" | |
| Bedroom | 13'3" x 9'10" |
| Features | |||||
|---|---|---|---|---|---|
| Cul-de-sac | Private setting | Balcony | |||
| Automatic Garage Door Opener | Attached Garage | Inside Entry | |||
| Surfaced | Refrigerator | Dishwasher | |||
| Dryer | Microwave Range Hood Combo | Stove | |||
| Washer | Alarm System | Blinds | |||
| Central air conditioning | |||||

















































