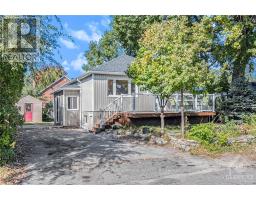2192 EMARD CRESCENT, Ottawa, Ontario, CA
Address: 2192 EMARD CRESCENT, Ottawa, Ontario
Summary Report Property
- MKT IDX10441888
- Building TypeHouse
- Property TypeSingle Family
- StatusBuy
- Added1 weeks ago
- Bedrooms4
- Bathrooms3
- Area0 sq. ft.
- DirectionNo Data
- Added On11 Dec 2024
Property Overview
Welcome to this well-maintained 4 Bdrm Gem, perfectly nestled on a PREMIUM LARGE LOT near Richcraft Sensplex, Parks, top-rated schools & amenities! Boasting HARDWOOD flrs thru-out 2 levels, this home exudes warmth & timeless appeal. The main flr offers a thoughtfully designed layout w/formal living rm, separate dining rm & cozy family rm w/brick surround wood FP, accent wood beam ceiling & patio drs leading to the EXPANSIVE FENCED YARD w/Patio! Bright kitchen w/breakfast area, powder rm w/convenient laundry nook & welcoming foyer complete this functional & inviting lvl! Ascend the hardwood staircase to discover a skylit upper level w/FOUR generously sized bdrms, including a primary bdrm w/3P ENSUITE & a full bthrm to serve the rest of the family. Spacious bsmt w/rec rm & abundant storage space. While this home has been lovingly cared for, it offers an excellent opportunity for updates to suit your personal style & preferences. Furnace(18), AC(18), HWT(18), Roof(19/20). (id:51532)
Tags
| Property Summary |
|---|
| Building |
|---|
| Land |
|---|
| Level | Rooms | Dimensions |
|---|---|---|
| Second level | Bedroom | 3.32 m x 2.94 m |
| Bathroom | 1.66 m x 2.3 m | |
| Primary Bedroom | 4.62 m x 4.62 m | |
| Bedroom | 5.05 m x 3.42 m | |
| Bedroom | 3.93 m x 2.97 m | |
| Lower level | Recreational, Games room | 8.35 m x 5.86 m |
| Main level | Dining room | 3.75 m x 3.32 m |
| Kitchen | 3.32 m x 3.32 m | |
| Dining room | 3.32 m x 1.62 m | |
| Family room | 4.62 m x 4.21 m | |
| Bathroom | 2.68 m x 2.17 m |
| Features | |||||
|---|---|---|---|---|---|
| Attached Garage | Inside Entry | Water Heater | |||
| Dishwasher | Dryer | Hood Fan | |||
| Refrigerator | Stove | Washer | |||
| Central air conditioning | Fireplace(s) | ||||



















































