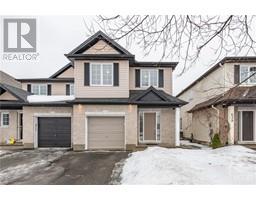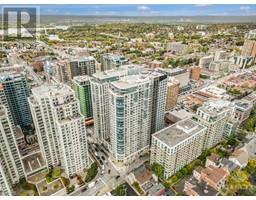2210 LOYOLA AVENUE UNIT#53 Beaconwood, Ottawa, Ontario, CA
Address: 2210 LOYOLA AVENUE UNIT#53, Ottawa, Ontario
Summary Report Property
- MKT ID1377141
- Building TypeRow / Townhouse
- Property TypeSingle Family
- StatusBuy
- Added10 weeks ago
- Bedrooms3
- Bathrooms2
- Area0 sq. ft.
- DirectionNo Data
- Added On16 Feb 2024
Property Overview
Beautiful Beacon Hill North close to transit, parks, shopping and so much more. Walking distance to renowned Colonel By High School. This 3-bed 2-Bath townhouse is spacious with natural light throughout. The kitchen is fully upgraded-plenty of cabinetry and updated appliances. Living room spans the whole width of the house giving lots of space for the whole family. The dining room is large and could double as an office or den. There is access to the backyard directly from the kitchen and the living room. Upstairs is the principal bedroom and 2 other great sized bedrooms. The main bathroom has been renovated with care, offering a rain shower, glass doors, vanity with plenty of storage and a touch screen back lit mirror. The basement is partially finished (all that is missing is flooring). There is a rec room, a 3-piece bath and tons of storage. Step outside to your private outdoor space, perfect for enjoying morning coffee or hosting summer gatherings. Parking Spot #53. Welcome home! (id:51532)
Tags
| Property Summary |
|---|
| Building |
|---|
| Land |
|---|
| Level | Rooms | Dimensions |
|---|---|---|
| Second level | Primary Bedroom | 16'8" x 9'2" |
| Bedroom | 10'0" x 10'0" | |
| Bedroom | 9'1" x 8'8" | |
| 4pc Bathroom | 8'0" x 6'0" | |
| Basement | Recreation room | 18'6" x 10'0" |
| 3pc Bathroom | 6'7" x 4'6" | |
| Laundry room | 18'0" x 11'10" | |
| Main level | Foyer | 6'10" x 5'0" |
| Kitchen | 12'0" x 9'4" | |
| Living room | 19'2" x 10'5" | |
| Dining room | 10'0" x 7'11" |
| Features | |||||
|---|---|---|---|---|---|
| Surfaced | Visitor Parking | Refrigerator | |||
| Dishwasher | Hood Fan | Stove | |||
| Blinds | Central air conditioning | Laundry - In Suite | |||

















































