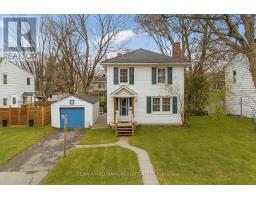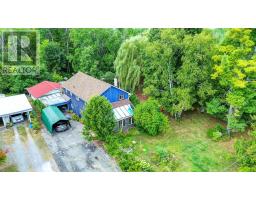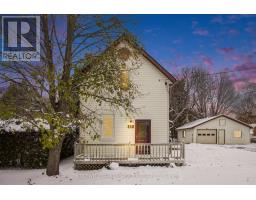235 KELTIE PRIVATE, Ottawa, Ontario, CA
Address: 235 KELTIE PRIVATE, Ottawa, Ontario
Summary Report Property
- MKT IDX12319648
- Building TypeRow / Townhouse
- Property TypeSingle Family
- StatusBuy
- Added8 weeks ago
- Bedrooms2
- Bathrooms2
- Area1200 sq. ft.
- DirectionNo Data
- Added On25 Sep 2025
Property Overview
Theme of this property: Lifestyle of the Suburban Oasis. Unbeatable location! Only 7 min walk to Transitway rapid bus system to downtown, or a 5 min walk across the street to Chapman Mills Ultra Plaza. It has all the food, shopping and entertainment you need! Take possession anytime... Move in or buy as an investment. Easy to rent. This Stacked Condo townhouse is two-stories with the living area on the main floor and 2 bedrooms with a full bathroom and laundry in the basement. Inside is FRESHLY PAINTED, as you walk into the foyer, there's a powder room and then step into the OPEN CONCEPT area with Kitchen, living room and dining area with warm hardwood floors! The KITCHEN will 'WOW' you compared to others. Mobile MATCHING Breakfast bar/Kitchen island so you can adjust to your style! Great to entertain and enjoy with your family and friends. Low maintenance, perfect for the lifestyle enjoyment and convenient living. NO Water/Sewer bill! (included in condo fee) Property taxes were only $204/month. Doesn't have many stairs... and the 2 bedrooms stay cool in the basement area. Parks and schools are all near here. Walk to rapid bus transit or take main streets into town. There is a shaded backyard area for BBQ and such... walk from the living room to the back deck and open grass area. Condo allows BBQ for these units ONLY, owners on the top floor unit don't have this feature! The basement has 9ft ceilings in the bedrooms, big windows and large bedrooms. Big bathroom with SEPARATE shower and ROMAN bathtub. It is a bright semi-basement style, with a lot to offer. Your parking gets plowed by the condo corp... LOW to NO Maintenance. Stainless steel appliances in the kitchen and washer and dryer are included. Want to see great value? Come take a look... **WE WELCOME ANY SERIOUS OFFER** (id:51532)
Tags
| Property Summary |
|---|
| Building |
|---|
| Features | |||||
|---|---|---|---|---|---|
| In suite Laundry | No Garage | Dishwasher | |||
| Dryer | Stove | Washer | |||
| Refrigerator | Central air conditioning | ||||





































