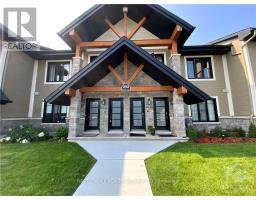245 YORK STREET, Ottawa, Ontario, CA
Address: 245 YORK STREET, Ottawa, Ontario
Summary Report Property
- MKT IDX9518243
- Building TypeHouse
- Property TypeSingle Family
- StatusBuy
- Added2 days ago
- Bedrooms3
- Bathrooms1
- Area0 sq. ft.
- DirectionNo Data
- Added On11 Dec 2024
Property Overview
Flooring: Tile, Rare Freehold Semi in the heart of the City, can be yours NOW! This spacious 3 bedroom home is in move-in ready condition!! You will enjoy the huge open concept living and Dining room which is perfect for entertaining, with plenty of natural daylight and gleaming hardwood floors. Fully updated kitchen, with loads of cupboard space, pantry like shelving, computer nook area, leading to your cozy main floor Den with a quick and easy access to your amazing BBQ Deck area (33'x16') !! The upper level features 3 generous sized bedrooms, a fully updated bathroom, hardwood throughout, a huge Master bedroom with ample closet space. The dry basement offers plenty of storage, laundry, and utility room. Recent upgrades include Roof 2022, bathroom 2021, furnace 2012, windows are all updated, hardwood on main and upper. Pride of ownership. Close to schools, shops, downtown restaurants, parks etc., Flooring: Hardwood (id:51532)
Tags
| Property Summary |
|---|
| Building |
|---|
| Land |
|---|
| Level | Rooms | Dimensions |
|---|---|---|
| Second level | Primary Bedroom | 4.31 m x 3.65 m |
| Bedroom | 3.04 m x 2.89 m | |
| Bedroom | 3.65 m x 2.48 m | |
| Bathroom | Measurements not available | |
| Basement | Laundry room | Measurements not available |
| Other | Measurements not available | |
| Main level | Foyer | 1.37 m x 2.59 m |
| Living room | 4.01 m x 2.79 m | |
| Dining room | 4.01 m x 2.89 m | |
| Kitchen | 4.87 m x 3.12 m | |
| Den | 3.4 m x 3.04 m |
| Features | |||||
|---|---|---|---|---|---|
| Dishwasher | Dryer | Hood Fan | |||
| Refrigerator | Stove | Washer | |||
| Central air conditioning | |||||



















































