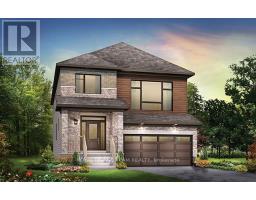2509 ESPRIT DRIVE, Ottawa, Ontario, CA
Address: 2509 ESPRIT DRIVE, Ottawa, Ontario
Summary Report Property
- MKT IDX12102242
- Building TypeHouse
- Property TypeSingle Family
- StatusBuy
- Added7 days ago
- Bedrooms4
- Bathrooms4
- Area3000 sq. ft.
- DirectionNo Data
- Added On22 Aug 2025
Property Overview
Indulge in the epitome of refined living with the Minto 4-bedroom Mapleton home, a masterpiece currently undergoing construction and slated for completion this November. Discover unparalleled comfort in its finished basement, where a generously sized rec room awaits, bathed in natural light streaming through picturesque lookout windows. Numerous upgrades, including exquisite premium flooring, bespoke cabinetry, and sumptuous quartz countertops. Elevating the ambiance, lofty 9-foot ceilings on the main floor infuse every space with grandeur and sophistication, promising a lifestyle of unparalleled elegance and comfort. NO REAR NEIGHBOURS, BACKING ONTO GREENSPACE. Avalon Vista is conveniently situated near Tenth Line Road - steps away from green space, future transit, and established amenities of our master-planned Avalon community. Avalon Vista boasts an existing community pond, multi-use pathways, nearby future parks, and everyday conveniences. December 16th 2025 occupancy. (id:51532)
Tags
| Property Summary |
|---|
| Building |
|---|
| Land |
|---|
| Level | Rooms | Dimensions |
|---|---|---|
| Second level | Primary Bedroom | 4.87 m x 4.87 m |
| Bedroom 2 | 3.42 m x 3.35 m | |
| Bedroom 3 | 3.5 m x 3.04 m | |
| Bedroom 4 | 3.5 m x 3.2 m | |
| Basement | Recreational, Games room | 10.23 m x 6.9 m |
| Main level | Great room | 5.25 m x 4.82 m |
| Dining room | 3.6 m x 3.53 m | |
| Kitchen | 5.66 m x 2.69 m | |
| Eating area | 5.66 m x 2.74 m | |
| Den | 3.53 m x 2.74 m |
| Features | |||||
|---|---|---|---|---|---|
| Attached Garage | Garage | Central air conditioning | |||


























