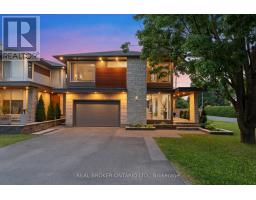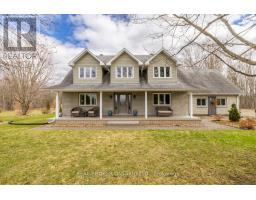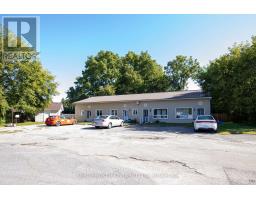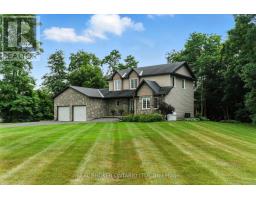2627 DONNELLY DRIVE, Ottawa, Ontario, CA
Address: 2627 DONNELLY DRIVE, Ottawa, Ontario
Summary Report Property
- MKT IDX12444890
- Building TypeHouse
- Property TypeSingle Family
- StatusBuy
- Added2 weeks ago
- Bedrooms2
- Bathrooms1
- Area700 sq. ft.
- DirectionNo Data
- Added On04 Oct 2025
Property Overview
Attention all investors, first time home buyers: looking for a move to an affordable bungalow on over 18 acres?! PRIME location between North Gower & Kemptville; 5 mins to amenities on both ends and 5 mins to the 416 with a 20 min commute to Ottawa.This 2-bedroom (with potential for 3), 1-bathroom bungalow offers a rare mix of privacy, acreage, and location. Take your pick of schools, shops and services making it easy to enjoy rural living with conveniences & leisure close at hand. Across the road from an Ontario Provincial Park; beaches, boat launches, camping and great fishing spots! 2 mins from the eQuinelle Golf Course & more.With a bit of sweat equity this home presents the perfect opportunity to invest in something wonderful; while there is work to be done (roof - but new shingles are on site & included), a LOT of the big ticket items have been taking care of! New septic bed(2020), New kitchen (2020) some new fixtures, new laminate flooring in main rooms & furnace (approx 2016) The backyard features an expansive new deck and a newer above ground pool.The crawl space basement has a concrete floor and could be used for storage, however there is also additional storage space in the 2 car garage. Surrounded by nature, this is a great opportunity for someone looking for a peaceful setting with room to roam, whether you're downsizing, starting fresh, or investing in land with flexibility. (id:51532)
Tags
| Property Summary |
|---|
| Building |
|---|
| Level | Rooms | Dimensions |
|---|---|---|
| Main level | Foyer | 3.06 m x 1.54 m |
| Laundry room | 1.4 m x 3.38 m | |
| Kitchen | 2.63 m x 2.29 m | |
| Dining room | 4.36 m x 3.39 m | |
| Living room | 5.71 m x 3.39 m | |
| Primary Bedroom | 4.56 m x 3.38 m | |
| Bathroom | 1.57 m x 2.38 m | |
| Office | 3.2 m x 2.38 m | |
| Bedroom | 3.79 m x 3.38 m |
| Features | |||||
|---|---|---|---|---|---|
| Attached Garage | Garage | Central air conditioning | |||




















































