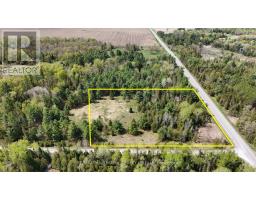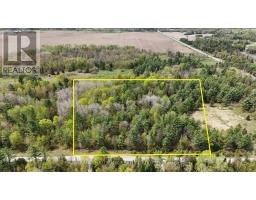275 BUCHAN ROAD, Ottawa, Ontario, CA
Address: 275 BUCHAN ROAD, Ottawa, Ontario
Summary Report Property
- MKT IDX9520475
- Building TypeHouse
- Property TypeSingle Family
- StatusBuy
- Added19 weeks ago
- Bedrooms6
- Bathrooms5
- Area0 sq. ft.
- DirectionNo Data
- Added On11 Dec 2024
Property Overview
Flooring: Tile, Nestled in the prestigious Rockcliffe Park neighborhood of Ottawa, this magnificent neo-traditional residence offers a perfect blend of timeless elegance and modern luxury. This meticulously renovated 5-bedroom, 4.5-bathroom home showcases an expansive layout that seamlessly marries historic charm with contemporary sophistication. Step inside to discover high-end finishes throughout, including a gourmet kitchen perfect for culinary enthusiasts and a spacious primary suite boasting a luxurious en-suite bathroom and walk-in closet. The formal dining area provides an ideal setting for sophisticated entertaining, while the expansive attic offers abundant storage solutions. Outside, meticulously maintained gardens create a private oasis for relaxation and outdoor enjoyment. Upgrades totaling over $600k in investments, include a state-of-the-art 200A electrical system/redesigned plumbing, ensuring modern convenience and efficiency. It is a must see! Call for your private viewing today!, Flooring: Hardwood, Flooring: Laminate (id:51532)
Tags
| Property Summary |
|---|
| Building |
|---|
| Land |
|---|
| Level | Rooms | Dimensions |
|---|---|---|
| Second level | Bedroom | 6.47 m x 4.57 m |
| Bedroom | 4.11 m x 4.06 m | |
| Bedroom | 4.03 m x 3.58 m | |
| Bedroom | 3.58 m x 3.4 m | |
| Bathroom | 2.71 m x 1.85 m | |
| Bathroom | Measurements not available | |
| Primary Bedroom | 6.6 m x 4.8 m | |
| Other | 2.94 m x 2.48 m | |
| Bathroom | 3.7 m x 2.46 m | |
| Third level | Other | Measurements not available |
| Lower level | Family room | 6.5 m x 3.91 m |
| Recreational, Games room | 5.38 m x 3.75 m | |
| Bedroom | 5.02 m x 2.84 m | |
| Bathroom | Measurements not available | |
| Laundry room | Measurements not available | |
| Utility room | Measurements not available | |
| Other | Measurements not available | |
| Main level | Foyer | Measurements not available |
| Living room | 4.16 m x 3.3 m | |
| Dining room | 6.32 m x 4.36 m | |
| Kitchen | 8.63 m x 6.19 m | |
| Mud room | Measurements not available | |
| Bathroom | Measurements not available |
| Features | |||||
|---|---|---|---|---|---|
| Attached Garage | Water Heater | Dishwasher | |||
| Dryer | Hood Fan | Refrigerator | |||
| Stove | Washer | Central air conditioning | |||
| Air exchanger | Fireplace(s) | ||||

















































