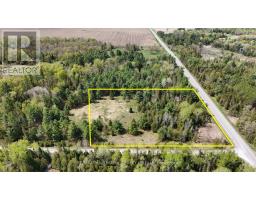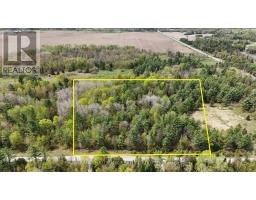1203 - 195 BESSERER STREET, Ottawa, Ontario, CA
Address: 1203 - 195 BESSERER STREET, Ottawa, Ontario
Summary Report Property
- MKT IDX9518330
- Building TypeApartment
- Property TypeSingle Family
- StatusBuy
- Added19 weeks ago
- Bedrooms1
- Bathrooms1
- Area0 sq. ft.
- DirectionNo Data
- Added On11 Dec 2024
Property Overview
Flooring: Hardwood, Fully Furnished and Move in Ready! Beautiful 1 Bedrooms, 1 Den Condo is delightful inside and out, Suited in a popular family-friendly neighbourhood of the heart of Ottawa Downtown! South-facing unit get plenty of sunlight throughout the day. 1 underground parking spot included as well as dedicated storage locker. OPEN CONCEPT kitchen with S/S Appliances, sunlight flooded the living room and dining room. Large windows, private balcony and inunit laundry! Building amenities enhance your lifestyle with 24-hour security, indoor poor, gym, party room and gourmet kitchen. Close to all amenities! Minutes away from University of Ottawa, Byward Market, Galleries, Canal, Rideau Shopping Center & Parliament Hill. Underground parking spot(B-22), storage locker(F-43) Includes. Moving ready, Don't miss this one., Flooring: Ceramic, Flooring: Carpet Wall To Wall (id:51532)
Tags
| Property Summary |
|---|
| Building |
|---|
| Land |
|---|
| Level | Rooms | Dimensions |
|---|---|---|
| Main level | Kitchen | 3.35 m x 2.03 m |
| Primary Bedroom | 3.58 m x 3.17 m | |
| Bathroom | Measurements not available | |
| Laundry room | Measurements not available |
| Features | |||||
|---|---|---|---|---|---|
| Underground | Dishwasher | Dryer | |||
| Hood Fan | Microwave | Refrigerator | |||
| Stove | Washer | Central air conditioning | |||
| Party Room | Sauna | ||||


















































