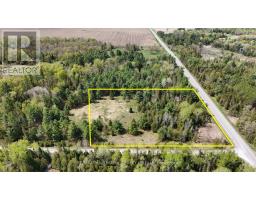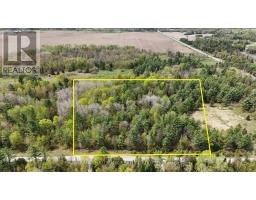906 CALDERMILL PRIVATE, Ottawa, Ontario, CA
Address: 906 CALDERMILL PRIVATE, Ottawa, Ontario
Summary Report Property
- MKT IDX12020762
- Building TypeRow / Townhouse
- Property TypeSingle Family
- StatusBuy
- Added6 weeks ago
- Bedrooms3
- Bathrooms3
- Area0 sq. ft.
- DirectionNo Data
- Added On15 Mar 2025
Property Overview
Move in ready! This bright and spacious townhome is delightful inside and out with 3 bedrooms 3 baths suited on the heart of stonebridge community. Walking to Minto Recreation Complex/St. Cecilia School with only 2 minutes. You will be impressed by the hardwood throughout the sun filled main floor with large windows and 9ft ceilings. The dining room, Living room and kitchen with stainless steel appliances and granite countertop. The second level complete with a primary bedroom and WIC and ensuite bathroom, 2 spacious bedrooms and a full bath as well. Finished lower level with a generous sized Rec room with fireplace in this chilly day. Fully fenced backyard and oversized deck for perfect summer days! Minutes to Park, School, recreation center, public transit. Do not miss out on this great property and call for your private viewing today! 24 hours irrevocable on the offers. (id:51532)
Tags
| Property Summary |
|---|
| Building |
|---|
| Level | Rooms | Dimensions |
|---|---|---|
| Second level | Primary Bedroom | 4.49 m x 3.35 m |
| Bathroom | Measurements not available | |
| Bedroom 2 | 3.68 m x 2.76 m | |
| Bedroom 3 | 3.04 m x 2.74 m | |
| Bathroom | Measurements not available | |
| Basement | Laundry room | Measurements not available |
| Recreational, Games room | 5.53 m x 3.35 m | |
| Main level | Dining room | 3.04 m x 2.43 m |
| Living room | 3.65 m x 3.04 m | |
| Kitchen | 4.8 m x 2.43 m | |
| Dining room | Measurements not available |
| Features | |||||
|---|---|---|---|---|---|
| Attached Garage | Garage | Water Heater | |||
| Dishwasher | Dryer | Garage door opener | |||
| Hood Fan | Microwave | Stove | |||
| Washer | Refrigerator | Central air conditioning | |||
| Fireplace(s) | |||||
























































