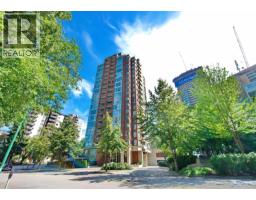2754 EAGLESON ROAD, Ottawa, Ontario, CA
Address: 2754 EAGLESON ROAD, Ottawa, Ontario
Summary Report Property
- MKT IDX12408005
- Building TypeHouse
- Property TypeSingle Family
- StatusBuy
- Added22 weeks ago
- Bedrooms6
- Bathrooms4
- Area5000 sq. ft.
- DirectionNo Data
- Added On17 Sep 2025
Property Overview
Stop searching. The answer is 2754 Eagleson Road, a rare 5,700 sq. ft. legacy estate offering an unmatched lifestyle, just 12 minutes from Kanata's tech hub. This isn't just a home; it's two homes in one. The brilliant design includes a completely private, self-contained residence perfect for parents, in-laws, or an au pair, featuring its own full kitchen, laundry, and bathroom. This is multigenerational living without compromise.The main residence is an entertainer's dream, centred around a stunning chef's kitchen with a massive marble island and premium Miele appliances. Retreat to the expansive primary suite, your personal sanctuary with a five-star, spa-like ensuite. Outside, your private resort awaits with an above-ground pool, hot tub, and a cozy fire pit for year-round enjoyment. With a backup generator, you have total peace of mind, ensuring you're always in control. Key Features:6 Bedrooms | 4 Bathrooms5,700 sq. ft. of expertly designed space Fully independent second residence for ultimate flexibility Unbeatable 12-minute drive to Kanata Centrum & Tech Park Private backyard oasis with pool, hot tub & fire pit Dedicated main-floor office for modern work-life balance.This unique combination of scale, luxury, and dual-living functionality is an opportunity that won't last. It's more than a home; it's the future for your family. Book your private showing today. (id:51532)
Tags
| Property Summary |
|---|
| Building |
|---|
| Level | Rooms | Dimensions |
|---|---|---|
| Second level | Kitchen | 3.04 m x 3.04 m |
| Dining room | 2.94 m x 3.04 m | |
| Bedroom 5 | 3.65 m x 3.04 m | |
| Family room | 4.26 m x 3.04 m | |
| Primary Bedroom | 9.8 m x 4.26 m | |
| Bedroom 2 | 3.83 m x 3.78 m | |
| Bedroom 3 | 3.58 m x 4.41 m | |
| Bedroom 4 | 2.94 m x 3.37 m | |
| Lower level | Bedroom | 3.04 m x 3.65 m |
| Recreational, Games room | 9.8 m x 5.48 m | |
| Utility room | Measurements not available | |
| Other | Measurements not available | |
| Main level | Foyer | 7.31 m x 2.89 m |
| Family room | 4.47 m x 7.41 m | |
| Kitchen | 5.61 m x 6.93 m | |
| Dining room | 5.18 m x 3.7 m | |
| Living room | 4.47 m x 5.18 m | |
| Laundry room | 2.74 m x 3.35 m |
| Features | |||||
|---|---|---|---|---|---|
| Attached Garage | Garage | Water Treatment | |||
| Dishwasher | Dryer | Microwave | |||
| Oven | Range | Stove | |||
| Two Washers | Refrigerator | Central air conditioning | |||
| Fireplace(s) | |||||


































































