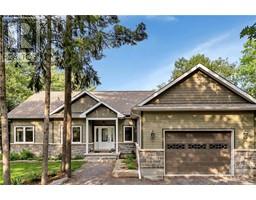2825 HAUGHTON AVENUE, Ottawa, Ontario, CA
Address: 2825 HAUGHTON AVENUE, Ottawa, Ontario
Summary Report Property
- MKT IDX11972618
- Building TypeHouse
- Property TypeSingle Family
- StatusBuy
- Added5 hours ago
- Bedrooms3
- Bathrooms2
- Area0 sq. ft.
- DirectionNo Data
- Added On25 Feb 2025
Property Overview
OPEN HOUSE MAR 2nd 2-4pm .... Located just steps from the beach, this charming home offers the perfect balance of comfort and convenience. Enjoy canoeing, swimming, and nearby bike paths, all within easy reach. Inside this home, the main level boasts a bright and spacious living room with wood burning fireplace, 4-piece bathroom, one bedroom, and a kitchen with an dining room area perfect for everyday living and entertaining. Upstairs, you'll find a primary bedroom with a private 2-piece ensuite and a secondary bedroom. Partially finished basement with recreation room and laundry. Move-in ready, this home is ideal for professionals looking for a blend of lifestyle and location. Don't miss this opportunity to own a beachside retreat in a prime location. Located on large lot in the heart of Britannia just steps from the Ottawa River - Britannia Beach and Lakeside Gardens! (id:51532)
Tags
| Property Summary |
|---|
| Building |
|---|
| Land |
|---|
| Level | Rooms | Dimensions |
|---|---|---|
| Second level | Primary Bedroom | 4.62 m x 2 m |
| Basement | Recreational, Games room | 7.72 m x 4.61 m |
| Main level | Living room | 3.23 m x 2.31 m |
| Dining room | 2.93 m x 2.11 m | |
| Kitchen | 4.79 m x 2.95 m | |
| Bedroom 3 | 3.13 m x 2.9 m | |
| Bedroom 2 | 3.6 m x 2.96 m |
| Features | |||||
|---|---|---|---|---|---|
| Water Heater | Dishwasher | Dryer | |||
| Hood Fan | Refrigerator | Stove | |||
| Washer | Central air conditioning | Fireplace(s) | |||















































