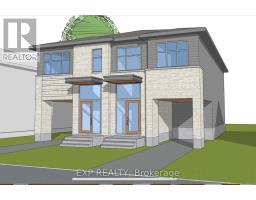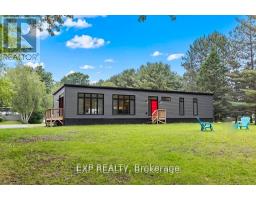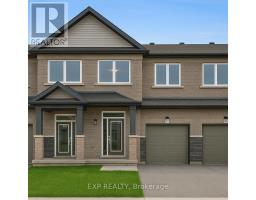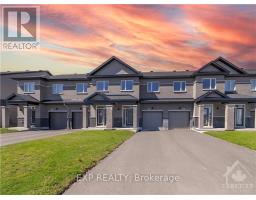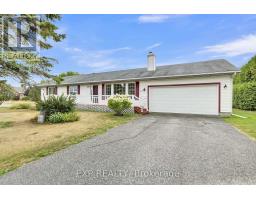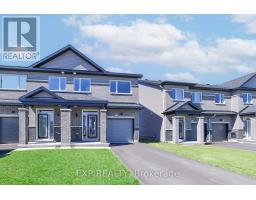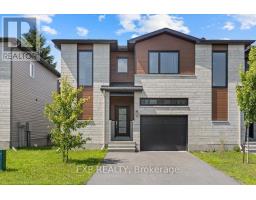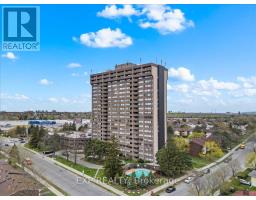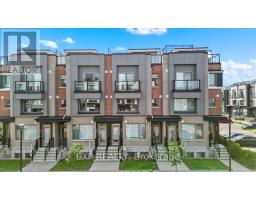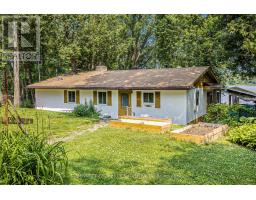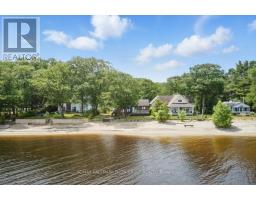300 GRAYBURN WAY, Ottawa, Ontario, CA
Address: 300 GRAYBURN WAY, Ottawa, Ontario
Summary Report Property
- MKT IDX12404728
- Building TypeHouse
- Property TypeSingle Family
- StatusBuy
- Added1 weeks ago
- Bedrooms4
- Bathrooms4
- Area2500 sq. ft.
- DirectionNo Data
- Added On15 Sep 2025
Property Overview
Welcome to this stunning 4-bedroom, 4-bathroom home nestled on a premium corner lot, offering exceptional curb appeal with a beautiful interlocked driveway and elegant stone exterior. This move-in ready home combines space, style, and location for the perfect family living experience. Step inside to a bright and functional layout featuring hardwood flooring throughout the main and second floors. The upgraded kitchen is a chefs dream, showcasing brand-new granite countertops, a large center island, stainless steel appliances, and an expansive breakfast nook overlooking the backyard. The main level also includes a formal living and dining area, a cozy family room, a convenient main floor laundry room, and a stylish powder room. Upstairs, the spacious primary bedroom retreat features a luxurious 5-piece ensuite with new granite countertops and a large walk-in closet. The secondary bedrooms are generously sized and share an updated full bathroom, also featuring new granite countertops. The fully finished lower level offers a spacious recreation room, an additional full bathroom, and flexible space perfect for a home office, gym, or playroom. Enjoy the outdoors in the fenced-in backyard, complete with a professionally finished interlock patio ideal for entertaining or relaxing. Located in a highly desirable neighborhood, this home is close to top-rated schools, parks, public transit, shopping, and a wide range of local amenities. Don't miss your opportunity to own this beautifully upgraded home in an unbeatable location! (id:51532)
Tags
| Property Summary |
|---|
| Building |
|---|
| Land |
|---|
| Level | Rooms | Dimensions |
|---|---|---|
| Second level | Bedroom 2 | 3.95 m x 4.76 m |
| Bedroom 3 | 3.4 m x 3.94 m | |
| Bedroom 4 | 4.18 m x 2.8 m | |
| Bathroom | 2.32 m x 2.36 m | |
| Primary Bedroom | 5.43 m x 5.82 m | |
| Bathroom | 3.39 m x 3.16 m | |
| Lower level | Recreational, Games room | 8.07 m x 5.78 m |
| Bathroom | 2.65 m x 1.83 m | |
| Main level | Foyer | 5.29 m x 5.53 m |
| Kitchen | 3.4 m x 5.06 m | |
| Eating area | 3.01 m x 2.8 m | |
| Family room | 5.71 m x 4.9 m | |
| Living room | 4.05 m x 4.19 m | |
| Dining room | 4.05 m x 4.19 m | |
| Laundry room | 2.27 m x 1.88 m | |
| Bathroom | 2.73 m x 0.74 m |
| Features | |||||
|---|---|---|---|---|---|
| Carpet Free | Attached Garage | Garage | |||
| Dishwasher | Dryer | Stove | |||
| Washer | Refrigerator | Central air conditioning | |||




















































