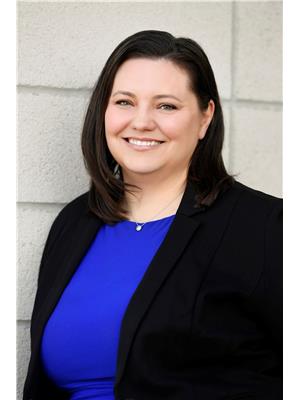302 COPPERFIELD CRESCENT Cedargrove, Ottawa, Ontario, CA
Address: 302 COPPERFIELD CRESCENT, Ottawa, Ontario
Summary Report Property
- MKT ID1394553
- Building TypeRow / Townhouse
- Property TypeSingle Family
- StatusBuy
- Added1 weeks ago
- Bedrooms4
- Bathrooms3
- Area0 sq. ft.
- DirectionNo Data
- Added On17 Jun 2024
Property Overview
Welcome to your dream home! This stunning 4-bedroom townhouse offers versatile living spaces with a sleek, carpet-free design, making it both modern & easy to maintain. The spacious main floor features a bright living room with large windows, a stylish dining room with an eye-catching feature wall, & a contemporary kitchen with stainless steel appliances & large eat-in area. Crown moulding throughout the home adds an elegant touch. The main level also includes a cozy den, perfect for a home office or study. Upstairs, you'll find four generous bedrooms, including a luxurious Primary Suite with a large ensuite bath & walk-in closet. The fully finished basement provides a fantastic bonus area with a fireplace. Enjoy outdoor living in the fully fenced backyard, complete with a private patio. Located in a friendly community, close to schools, parks, & shopping, this beautiful townhouse is ready to be your new home! Move in. Unpack. Relax! 24 hours irrevocable is required on all offers. (id:51532)
Tags
| Property Summary |
|---|
| Building |
|---|
| Land |
|---|
| Level | Rooms | Dimensions |
|---|---|---|
| Second level | Primary Bedroom | 16'8" x 9'6" |
| Other | 4'5" x 3'6" | |
| 4pc Ensuite bath | 10'5" x 8'2" | |
| Bedroom | 11'9" x 9'0" | |
| Other | 4'8" x 3'11" | |
| Bedroom | 11'7" x 9'4" | |
| Bedroom | 12'5" x 9'4" | |
| Full bathroom | 8'1" x 4'11" | |
| Storage | 6'6" x 5'4" | |
| Lower level | Recreation room | 18'2" x 15'7" |
| Utility room | 11'1" x 11'1" | |
| Storage | 25'8" x 7'10" | |
| Main level | Foyer | 10'2" x 6'4" |
| Partial bathroom | 5'4" x 4'4" | |
| Den | 8'5" x 8'2" | |
| Dining room | 10'5" x 7'1" | |
| Living room | 12'9" x 10'10" | |
| Kitchen | 11'11" x 7'8" | |
| Eating area | 8'0" x 6'9" |
| Features | |||||
|---|---|---|---|---|---|
| Automatic Garage Door Opener | Attached Garage | Inside Entry | |||
| Refrigerator | Dishwasher | Dryer | |||
| Freezer | Hood Fan | Microwave | |||
| Stove | Washer | Blinds | |||
| Central air conditioning | |||||
















































