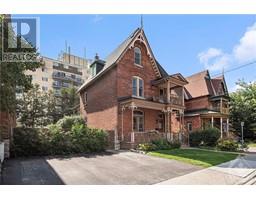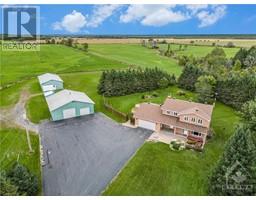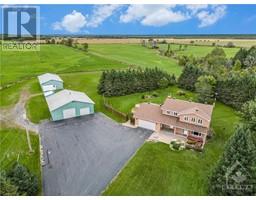308 SUMMER SKY STREET Summerside, Ottawa, Ontario, CA
Address: 308 SUMMER SKY STREET, Ottawa, Ontario
Summary Report Property
- MKT ID1391125
- Building TypeHouse
- Property TypeSingle Family
- StatusBuy
- Added1 weeks ago
- Bedrooms3
- Bathrooms4
- Area0 sq. ft.
- DirectionNo Data
- Added On09 May 2024
Property Overview
This newer home is move in ready with nothing to do. Steps away from OC Transpo bus service, great walking paths, parks & schools, local shopping and more. This spacious 3-bedroom, 3 and a half bathroom home boasts lots of natural light, an open floor plan, a cozy living/dining rm & an inviting ML family room with a gas fireplace! Pride of ownership is displayed throughout. The bright kitchen features plenty of counterspace, stainless steel appliances, rich cabinetry & handy access to the deck for BBQing & entertaining, and it is open to the family rm-great to still be part of the action while preparing meals. A private retreat awaits in the primary bedrm + a beautiful ensuite w/soaker tub to relax in. There are two sizeable secondary bedrms and a 4pc bath, plus 2nd flr laundry! The finished LL has plenty of space for play/entertaining. The fenced-in yard has a lg deck, a shed & room to run around. (id:51532)
Tags
| Property Summary |
|---|
| Building |
|---|
| Land |
|---|
| Level | Rooms | Dimensions |
|---|---|---|
| Second level | Primary Bedroom | 15'0" x 11'6" |
| Other | 5'1" x 6'1" | |
| 4pc Ensuite bath | 13'7" x 8'3" | |
| Bedroom | 11'1" x 12'5" | |
| Bedroom | 11'1" x 10'4" | |
| 5pc Bathroom | 11'1" x 5'6" | |
| Laundry room | 6'1" x 7'9" | |
| Basement | Recreation room | 27'2" x 19'8" |
| 3pc Bathroom | Measurements not available | |
| Storage | 9'5" x 6'9" | |
| Utility room | 4'11" x 20'10" | |
| Main level | Living room | 12'9" x 13'3" |
| Dining room | 7'4" x 11'6" | |
| Family room/Fireplace | 10'9" x 11'6" | |
| Kitchen | 10'10" x 11'6" | |
| Foyer | 8'2" x 4'7" | |
| 2pc Bathroom | Measurements not available | |
| Porch | 11'5" x 6'5" |
| Features | |||||
|---|---|---|---|---|---|
| Attached Garage | Refrigerator | Dishwasher | |||
| Dryer | Microwave Range Hood Combo | Stove | |||
| Washer | Central air conditioning | ||||













































