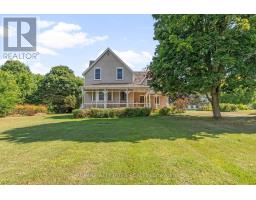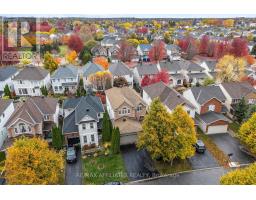31 EXETER DRIVE, Ottawa, Ontario, CA
Address: 31 EXETER DRIVE, Ottawa, Ontario
Summary Report Property
- MKT IDX12601596
- Building TypeHouse
- Property TypeSingle Family
- StatusBuy
- Added7 weeks ago
- Bedrooms3
- Bathrooms2
- Area1100 sq. ft.
- DirectionNo Data
- Added On08 Dec 2025
Property Overview
OPEN HOUSE SUNDAY 2-4PM. Ideal for first-time homebuyers and investors, this spacious & updated 3 bedroom home offers a practical layout for any lifestyle. The freshly painted main level features a modern kitchen flowing into a bright dining area with breakfast bar; a cozy living room with garden doors to the private backyard. Upstairs offers three generous bedrooms, including a primary suite with a cheater door to the 5-piece bath (ensuite + separate vanity). The lower level adds a family/game room with built-in bookcases and gas fireplace, a separate laundry/storage room finish this level. Recent updates include modern doors, sleek trim, tasteful laminate/tile flooring, garden doors and new carpeting on stairs. Outside, enjoy a deep private yard with a two-tier low-maintenance patio - and bonus: you're just across from a park with outdoor arena, amenities and public transit all very nearby. (id:51532)
Tags
| Property Summary |
|---|
| Building |
|---|
| Land |
|---|
| Level | Rooms | Dimensions |
|---|---|---|
| Second level | Primary Bedroom | 4.1 m x 3.6 m |
| Bedroom 2 | 3.4 m x 3 m | |
| Bedroom 3 | 3.1 m x 3 m | |
| Bathroom | 3.2 m x 2.4 m | |
| Lower level | Utility room | 5 m x 3.6 m |
| Recreational, Games room | 6.6 m x 5.4 m | |
| Main level | Foyer | 3.1 m x 1.2 m |
| Living room | 5 m x 3.6 m | |
| Dining room | 3.5 m x 3.1 m | |
| Kitchen | 3.1 m x 3 m | |
| Bathroom | 1.5 m x 1 m |
| Features | |||||
|---|---|---|---|---|---|
| Lane | Attached Garage | Garage | |||
| Dishwasher | Dryer | Hood Fan | |||
| Microwave | Stove | Washer | |||
| Refrigerator | Central air conditioning | Fireplace(s) | |||

















































