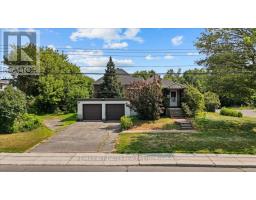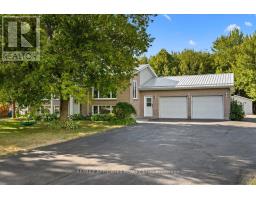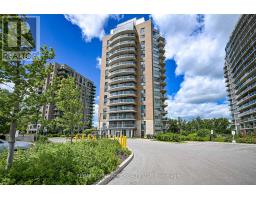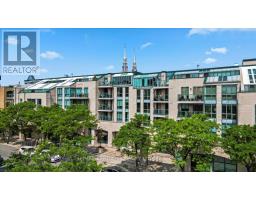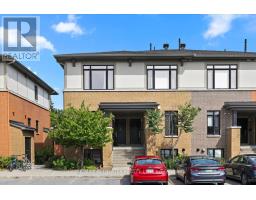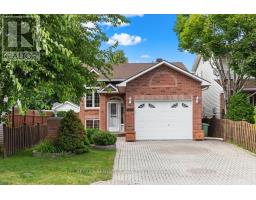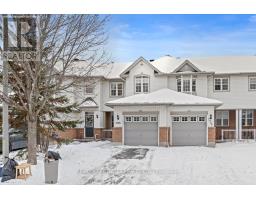3192 BANNON WAY, Ottawa, Ontario, CA
Address: 3192 BANNON WAY, Ottawa, Ontario
Summary Report Property
- MKT IDX12327112
- Building TypeRow / Townhouse
- Property TypeSingle Family
- StatusBuy
- Added15 weeks ago
- Bedrooms3
- Bathrooms2
- Area1000 sq. ft.
- DirectionNo Data
- Added On10 Oct 2025
Property Overview
Welcome to the Heart of Blossom Park!This charming 3-bedroom, 2-bathroom townhouse condo offers the perfect blend of space, comfort, and convenience in a family-friendly neighbourhood.Step inside to a tiled entranceway that leads into a bright and inviting living roomperfect for relaxing or entertaining. The separate dining area provides ample space for family meals, while the eat-in kitchen features plenty of counter and cupboard space, ideal for busy households.Upstairs, you'll find three well-sized bedrooms, including a spacious primary with a wall-to-wall closet, and a 4-piece bath with an easy-to-maintain shower surround.The fully finished basement adds incredible value with a large rec room and bar area, a 3-piece bathroom with stand-up shower, laundry room, den, and ample storage.Located in a sought-after, walkable area just steps to parks, schools, groceries, eateries, and public transit, this home offers comfortable living in a convenient location.Dont miss this opportunity to own in Blossom Park book your showing today! (id:51532)
Tags
| Property Summary |
|---|
| Building |
|---|
| Land |
|---|
| Level | Rooms | Dimensions |
|---|---|---|
| Second level | Primary Bedroom | 4.51 m x 2.97 m |
| Bedroom 2 | 2.68 m x 4.06 m | |
| Bedroom 3 | 2.52 m x 2.97 m | |
| Basement | Recreational, Games room | 5.3 m x 4.08 m |
| Office | 4.33 m x 2.34 m | |
| Main level | Living room | 4.37 m x 4.33 m |
| Dining room | 2.63 m x 3.73 m | |
| Kitchen | 2.57 m x 3.74 m |
| Features | |||||
|---|---|---|---|---|---|
| No Garage | Dishwasher | Dryer | |||
| Hood Fan | Stove | Washer | |||
| Refrigerator | |||||










































