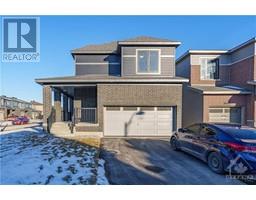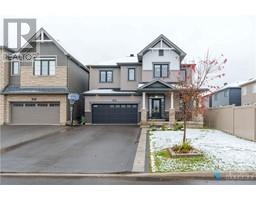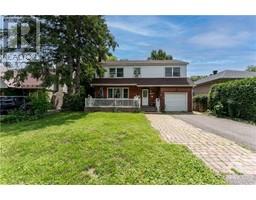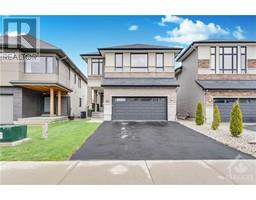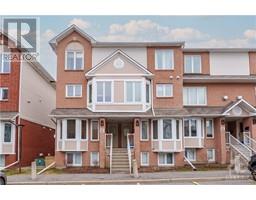331 ROUNCEY ROAD Emerald Meadows/ Trailwest, Ottawa, Ontario, CA
Address: 331 ROUNCEY ROAD, Ottawa, Ontario
Summary Report Property
- MKT ID1377779
- Building TypeHouse
- Property TypeSingle Family
- StatusBuy
- Added10 weeks ago
- Bedrooms3
- Bathrooms3
- Area0 sq. ft.
- DirectionNo Data
- Added On17 Feb 2024
Property Overview
Newer single home for sale in Stitsville. This gorgeous home features a formal dining and great rm with a decorative ceiling, fireplace with mantle and gorgeous hardwood flrs throughout. Open concept kitchen comes with contemporary cabinets that go straight to the ceiling, quartz counter tops with oversized undermount sink, chimney hoodfan, gas range and stainless steel appliances. Second level features 3 spacious bedrms +loft(loft can be converted to 4th bedrm). Primary bedrm has a huge walk in closet and a private 5pc ensuite bath with stand up glass shower. There is also another full bath and laundry located on the 2nd flr. Basement is big and awaits your personal touch. Backyard is fully fenced and private. Water tank is owned and not rented. Close to all amenities including schools, parks, shopping, transit, highways, Tanger Outlets, Canadian Tire Centre, Kanata High Tech Hub and much more. Please click on the media link to view a 3D tour of this property. (id:51532)
Tags
| Property Summary |
|---|
| Building |
|---|
| Land |
|---|
| Level | Rooms | Dimensions |
|---|---|---|
| Second level | Primary Bedroom | 16'0" x 19'8" |
| 5pc Ensuite bath | Measurements not available | |
| Bedroom | 11'11" x 12'5" | |
| Full bathroom | Measurements not available | |
| Bedroom | 12'5" x 14'0" | |
| Laundry room | Measurements not available | |
| Loft | 16'0" x 18'7" | |
| Main level | Great room | 15'11" x 13'0" |
| Dining room | 15'11" x 11'5" | |
| Kitchen | 12'4" x 19'0" | |
| Partial bathroom | Measurements not available |
| Features | |||||
|---|---|---|---|---|---|
| Attached Garage | Refrigerator | Dishwasher | |||
| Dryer | Hood Fan | Stove | |||
| Washer | Central air conditioning | ||||





























