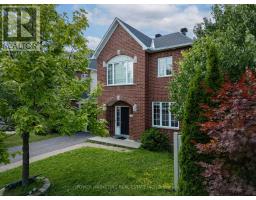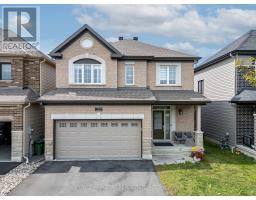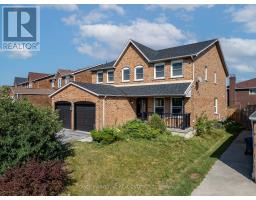339 LAMARCHE AVENUE, Ottawa, Ontario, CA
Address: 339 LAMARCHE AVENUE, Ottawa, Ontario
Summary Report Property
- MKT IDX12498282
- Building TypeHouse
- Property TypeSingle Family
- StatusBuy
- Added16 weeks ago
- Bedrooms3
- Bathrooms3
- Area2000 sq. ft.
- DirectionNo Data
- Added On01 Nov 2025
Property Overview
Welcome to 339 Lamarche Ave! This light-filled, upgraded home is move-in ready and features formal living and dining rooms, as well as a second-floor family room with gorgeous hardwood floors and a walkout balcony. The open-concept kitchen boasts contemporary cabinetry, a modern backsplash, granite countertops, and stainless steel appliances. The second level offers three spacious bedrooms and two full bathrooms. The primary bedroom includes a walk-in closet and a private 3-piece ensuite. Conveniently, the laundry area is also located on the second floor. The fully finished basement features a large recreation room, perfect for a home office or personal gym. The fenced backyard awaits your personal touch. This home is centrally located and just minutes away from parks, shopping, and transit. (id:51532)
Tags
| Property Summary |
|---|
| Building |
|---|
| Land |
|---|
| Level | Rooms | Dimensions |
|---|---|---|
| Second level | Family room | 4.95 m x 5.63 m |
| Primary Bedroom | 4.87 m x 4.03 m | |
| Bedroom | 3.55 m x 3.55 m | |
| Bedroom | 3.55 m x 3.3 m | |
| Lower level | Recreational, Games room | 4.26 m x 7.06 m |
| Main level | Living room | 4.26 m x 6.09 m |
| Dining room | 3.35 m x 4.64 m | |
| Kitchen | 3.04 m x 4.64 m |
| Features | |||||
|---|---|---|---|---|---|
| Attached Garage | Garage | Dishwasher | |||
| Dryer | Stove | Washer | |||
| Refrigerator | Central air conditioning | ||||




















































