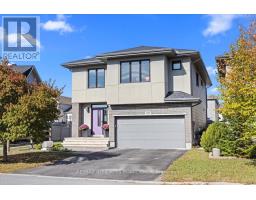34 WOODGATE WAY, Ottawa, Ontario, CA
Address: 34 WOODGATE WAY, Ottawa, Ontario
Summary Report Property
- MKT IDX12564148
- Building TypeRow / Townhouse
- Property TypeSingle Family
- StatusBuy
- Added8 weeks ago
- Bedrooms3
- Bathrooms3
- Area1100 sq. ft.
- DirectionNo Data
- Added On21 Nov 2025
Property Overview
Welcome to this full brick, end-unit townhome in the heart of Longfields. This well-maintained property offers 3 bedrooms and 3 bathrooms, along with a newly renovated kitchen featuring modern finishes and a clean, updated look. The main floor provides a bright, comfortable layout that opens to a spacious, fully fenced backyard with an interlock patio. Upstairs, you'll find three inviting bedrooms and two full bathrooms, while the finished basement expands your living space with a warm and cozy wood-burning fireplace! With 1,362 sq ft above grade and a new roof (3 years old), this home sits in a sought-after Barrhaven location just minutes from Riocan, the Fallowfield Park & Ride, Movati, Farm Boy, parks, schools, and everyday conveniences. Truly a standout property in a location that continues to remain in high demand! (id:51532)
Tags
| Property Summary |
|---|
| Building |
|---|
| Land |
|---|
| Level | Rooms | Dimensions |
|---|---|---|
| Second level | Primary Bedroom | 5.13 m x 3.91 m |
| Bedroom | 3.02 m x 3.95 m | |
| Basement | Recreational, Games room | 3.2 m x 7.02 m |
| Laundry room | 2.48 m x 3.86 m | |
| Other | 2.66 m x 3.31 m | |
| Main level | Foyer | 2.25 m x 4.29 m |
| Dining room | 3.25 m x 2.36 m | |
| Living room | 3.25 m x 4.65 m | |
| Kitchen | 2.44 m x 6.05 m |
| Features | |||||
|---|---|---|---|---|---|
| Attached Garage | Garage | Tandem | |||
| Water Heater | Dishwasher | Dryer | |||
| Hood Fan | Microwave | Stove | |||
| Washer | Refrigerator | Central air conditioning | |||
| Fireplace(s) | |||||


























































