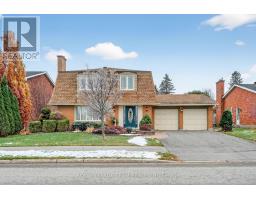343 CANTERING DRIVE, Ottawa, Ontario, CA
Address: 343 CANTERING DRIVE, Ottawa, Ontario
Summary Report Property
- MKT IDX12444509
- Building TypeHouse
- Property TypeSingle Family
- StatusBuy
- Added15 weeks ago
- Bedrooms4
- Bathrooms4
- Area1100 sq. ft.
- DirectionNo Data
- Added On03 Oct 2025
Property Overview
Brand New Detached Home for teh price of a Townhome! Caivan - SERIES 1 PLAN, ELEVATION. 4 Bedrooms, 3.5 Bathrooms, Single car garage & 50K in upgrades. Chef's Kitchen. In-law suite built in. In the developer's words -"Fox Run, an exceptional new community where you will discover small-town charm within the City of Ottawa, complemented by an array of modern amenities. You will immediately feel at home in the historic village of Richmond, with its proud 200-year heritage and beautiful green spaces. Fox Run was designed for those who appreciate finely crafted, award-winning homes with upgraded finishes. Fox Run is a vibrant community nestled amidst a wide variety of local amenities. Highly ranked schools, charming delis, modern grocers, and regional parks offer unparalleled options for residents and families. Some photos are virtually staged. AVAILABLE AS LEASE TO OWN / HALAL FINANCING. (id:51532)
Tags
| Property Summary |
|---|
| Building |
|---|
| Land |
|---|
| Level | Rooms | Dimensions |
|---|---|---|
| Second level | Bathroom | 2.59 m x 2.13 m |
| Other | 1.82 m x 1.82 m | |
| Primary Bedroom | 4.2 m x 3.85 m | |
| Bedroom 2 | 3.29 m x 2.98 m | |
| Bedroom 3 | 3.39 m x 2.44 m | |
| Bathroom | 3.85 m x 2.13 m | |
| Lower level | Bathroom | 2.59 m x 2.13 m |
| Recreational, Games room | 3.72 m x 2.77 m | |
| Bedroom 4 | 2.71 m x 2.68 m | |
| Ground level | Living room | 3.84 m x 3.23 m |
| Dining room | 2.84 m x 2.74 m | |
| Kitchen | 3.84 m x 2.74 m | |
| Mud room | 3.84 m x 2.01 m | |
| Foyer | 1.92 m x 1.92 m |
| Features | |||||
|---|---|---|---|---|---|
| Carpet Free | In-Law Suite | Attached Garage | |||
| Garage | Garage door opener remote(s) | Dishwasher | |||
| Dryer | Garage door opener | Stove | |||
| Washer | Refrigerator | Central air conditioning | |||




















































