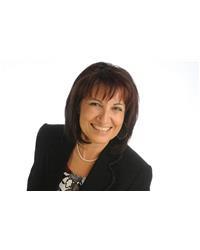344 TWEEDSMUIR AVENUE, Ottawa, Ontario, CA
Address: 344 TWEEDSMUIR AVENUE, Ottawa, Ontario
Summary Report Property
- MKT IDX9517086
- Building TypeHouse
- Property TypeSingle Family
- StatusBuy
- Added1 weeks ago
- Bedrooms4
- Bathrooms2
- Area0 sq. ft.
- DirectionNo Data
- Added On11 Dec 2024
Property Overview
Flooring: Tile, Seize this rare opportunity to build a lucrative investment property in the heart of Westboro. Whether you choose to proceed w/ the approved 6-unit building or explore the potential for up to 12 units in it's R4UB zoning, this property offers unparalleled possibilities. The approved architectural plans include 9' ceilings, large sunlit windows, an elevator for convenience, a rooftop space for relaxation, dedicated parking, and a bike/garbage shed in the back. Unit Breakdown:Two luxurious 3-bedroom + den, 2.5-bath units w/ in-unit storage (each 1850 sqft) ideal to live in; One 2-bedroom unit; One 1-bedroom + den unit & Two 1-bedroom units. W/ a strategic unit mix, the projected annual rental income is an impressive $256,800. After a 20% projected expense of $38,520, the expected NOI is $218,280, reflecting a solid 5.5% cap rate w/ potential for growth. It provides immediate income while you plan for the future. Act now to secure this prime Westboro investment. Some pics virtually staged, Flooring: Hardwood (id:51532)
Tags
| Property Summary |
|---|
| Building |
|---|
| Land |
|---|
| Level | Rooms | Dimensions |
|---|---|---|
| Second level | Bedroom | 3.35 m x 3.2 m |
| Bedroom | 3.81 m x 2.59 m | |
| Bathroom | Measurements not available | |
| Recreational, Games room | 5.79 m x 3.58 m | |
| Primary Bedroom | 3.96 m x 3.65 m | |
| Bedroom | 3.35 m x 2.97 m | |
| Main level | Living room | 4.57 m x 3.81 m |
| Dining room | 4.57 m x 3.96 m | |
| Kitchen | 5.48 m x 3.35 m | |
| Solarium | 5.48 m x 3.2 m | |
| Bathroom | Measurements not available | |
| Laundry room | 2.74 m x 2.59 m |
| Features | |||||
|---|---|---|---|---|---|
| Attached Garage | Dryer | Hood Fan | |||
| Refrigerator | Stove | Washer | |||
















































