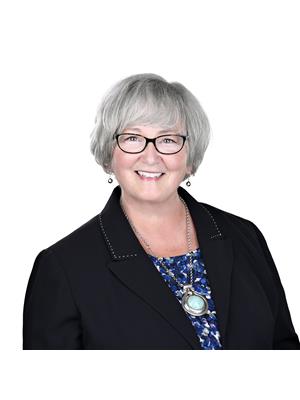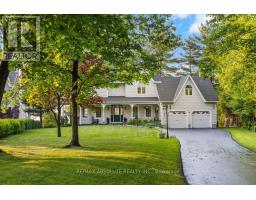4001 DUNROBIN ROAD, Ottawa, Ontario, CA
Address: 4001 DUNROBIN ROAD, Ottawa, Ontario
Summary Report Property
- MKT IDX12383058
- Building TypeHouse
- Property TypeSingle Family
- StatusBuy
- Added8 hours ago
- Bedrooms4
- Bathrooms2
- Area1100 sq. ft.
- DirectionNo Data
- Added On07 Sep 2025
Property Overview
Built in 1977, this charming 3 + 1 bedroom home with 2 full baths is situated well back on the pretty 2.4 acre lot. The home features an oversized double car detached garage with rear access to a fenced area, perfect for pets! The driveway offers plenty of additional parking. This home has been lovingly maintained and updated over the years and packs plenty of curb appeal with its interlock paths and steps and perennial gardens. This home is carpet free and smoke free. In 2012, the home was extended at the side entrance to add a sunroom and large walk-in closet/storage room. This bright and sunny space could easily function as a home office. The kitchen features potlights and plenty of counter and cupboard space with stainless steel appliances and a breakfast area with patio doors leading to your deck, gazebo and hot tub. The lower level is fully finished and includes a fourth bedroom with double closets, a 3 piece bathroom with stand alone shower, a large storage area and a bright laundry and utility area. The property is well maintained and features raised garden beds within a fenced area, perfect for your veggie garden. Walk to the back of the property to see the mini cabin, complete with wood stove, tucked away for your private musings/enjoyment. (id:51532)
Tags
| Property Summary |
|---|
| Building |
|---|
| Land |
|---|
| Level | Rooms | Dimensions |
|---|---|---|
| Lower level | Bathroom | 3.01 m x 2.29 m |
| Laundry room | 5.42 m x 3.01 m | |
| Other | 3.64 m x 3.16 m | |
| Bedroom | 4.07 m x 3.77 m | |
| Family room | 7.81 m x 5.91 m | |
| Main level | Living room | 5.5 m x 4.07 m |
| Kitchen | 3.96 m x 3.74 m | |
| Eating area | 3.74 m x 3.24 m | |
| Solarium | 3.93 m x 2.88 m | |
| Primary Bedroom | 3.69 m x 3.64 m | |
| Bedroom 2 | 2.97 m x 2.95 m | |
| Bedroom 3 | 3.19 m x 2.95 m | |
| Bathroom | 3.64 m x 1.69 m |
| Features | |||||
|---|---|---|---|---|---|
| Carpet Free | Sump Pump | Detached Garage | |||
| Garage | Hot Tub | Garage door opener remote(s) | |||
| Water Treatment | Water Heater | Dishwasher | |||
| Dryer | Hood Fan | Microwave | |||
| Stove | Washer | Window Coverings | |||
| Refrigerator | Central air conditioning | ||||




































































