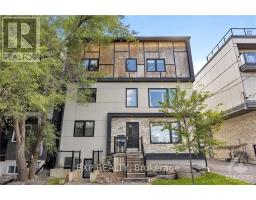404 CAVESSON STREET, Ottawa, Ontario, CA
Address: 404 CAVESSON STREET, Ottawa, Ontario
Summary Report Property
- MKT IDX9519247
- Building TypeHouse
- Property TypeSingle Family
- StatusBuy
- Added4 hours ago
- Bedrooms4
- Bathrooms3
- Area0 sq. ft.
- DirectionNo Data
- Added On18 Dec 2024
Property Overview
Experience serenity with no rear neighbors and a breathtaking pond view in this meticulously maintained home, cared for by the original owner. This stunning 4-bedroom, 3-bathroom residence features luxurious finishes inside and out. The kitchen boasts upgraded cabinets, quartz countertops, and a spacious island, all capturing the panoramic pond view through expansive wall-to-wall windows in the great room with a cozy gas fireplace. Hardwood flooring spans the main floor, with upgraded tile in the entryway and washrooms. The primary suite includes a walk-in closet and a spa-like ensuite with dual sinks, a glass-enclosed shower, and a soaking tub. Three additional bedrooms and an upper-level laundry room complete the home. Step outside to a private backyard oasis with a newly finished 3-season room, interlocking stone, and a pergola. Located near schools, parks, and shopping, this home combines luxury, comfort, and convenience for the ideal family residence. (id:51532)
Tags
| Property Summary |
|---|
| Building |
|---|
| Land |
|---|
| Level | Rooms | Dimensions |
|---|---|---|
| Second level | Bedroom | 3.6 m x 3.7 m |
| Bathroom | 2.25 m x 3.36 m | |
| Laundry room | 2.75 m x 1.75 m | |
| Primary Bedroom | 5.3 m x 3.65 m | |
| Bathroom | 3.32 m x 3.4 m | |
| Bedroom | 3.32 m x 3.4 m | |
| Main level | Great room | 5.43 m x 3.65 m |
| Kitchen | 5.43 m x 3.35 m | |
| Dining room | 3.35 m x 3.35 m | |
| Dining room | 4.03 m x 3.45 m | |
| Den | 3.02 m x 3.25 m | |
| Bathroom | 1.98 m x 1.21 m |
| Features | |||||
|---|---|---|---|---|---|
| Attached Garage | Dishwasher | Dryer | |||
| Hood Fan | Refrigerator | Stove | |||
| Washer | Central air conditioning | Fireplace(s) | |||





















































