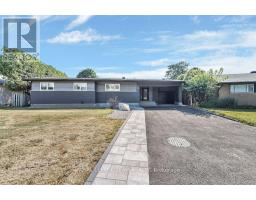411 - 2871 RICHMOND ROAD, Ottawa, Ontario, CA
Address: 411 - 2871 RICHMOND ROAD, Ottawa, Ontario
Summary Report Property
- MKT IDX12481725
- Building TypeApartment
- Property TypeSingle Family
- StatusBuy
- Added17 weeks ago
- Bedrooms2
- Bathrooms2
- Area1000 sq. ft.
- DirectionNo Data
- Added On25 Oct 2025
Property Overview
Step inside and immediately appreciate the warmth and quality of this beautifully maintained and updated suite. The spacious 2-bedroom, 2-bath layout includes a sun-filled solarium, a tastefully renovated kitchen with stunning granite countertops and maximized storage, and a generously sized laundry room-a rare feature in condo living. With a walk-in closet and an ensuite bathroom, the primary bedroom is your personal retreat. The second bedroom offers a double closet and is perfectly sized for a guest room or office. Set in the prestigious Marina Bay building, residents enjoy exceptional amenities, including a gorgeous outdoor pool, a fitness center, and a party room. Perfectly situated steps from the Ottawa River and the Britannia Sailing Club, this home offers a relaxed, resort-like lifestyle. Move-in ready, this unit truly stands out as one of the finest offerings in the building. (id:51532)
Tags
| Property Summary |
|---|
| Building |
|---|
| Level | Rooms | Dimensions |
|---|---|---|
| Main level | Living room | 5.46 m x 3.39 m |
| Dining room | 3.09 m x 2.5 m | |
| Kitchen | 3.02 m x 2.43 m | |
| Solarium | 3.04 m x 2.18 m | |
| Primary Bedroom | 4.48 m x 3.16 m | |
| Bedroom 2 | 4.48 m x 3.16 m |
| Features | |||||
|---|---|---|---|---|---|
| Underground | Garage | Dishwasher | |||
| Dryer | Hood Fan | Microwave | |||
| Stove | Washer | Refrigerator | |||


































































