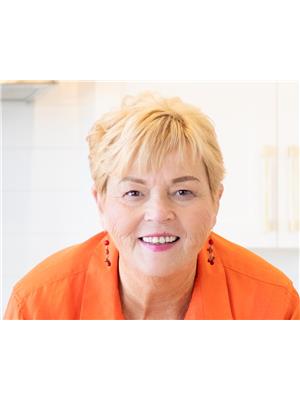412 LANDSWOOD WAY Deer Run, Ottawa, Ontario, CA
Address: 412 LANDSWOOD WAY, Ottawa, Ontario
Summary Report Property
- MKT ID1397644
- Building TypeHouse
- Property TypeSingle Family
- StatusBuy
- Added1 weeks ago
- Bedrooms3
- Bathrooms3
- Area0 sq. ft.
- DirectionNo Data
- Added On16 Jun 2024
Property Overview
OPEN HOUSE SUNDAY 2-4 PM! What a comfy family home! Fall in love with this meticulously maintained home with gleaming hardwood floors on the main level. Custom library in liv.rm, attractive pillars in hallway. Kitchen boasts ample cabinets with pot drawers, pull out shelves, pantry, sparkling granite counters,gorgeous ceramic backsplash,SS fridge,stove,b/i dishwasher,micro/hood fan combo.Kitchen eating area overlooks the large family room w/gas fireplace.Custom blinds thruout! Huge PrimBR w/5pce ensuite w/soaker tub, separate tiled shower & sunny, bright windows. Walk-in closet with custom shelving. Bdrm 2 w/two corner windows, & bdrm 3 w/cathedral ceiling.Unusually large 4 pce Family Bath.Step outside to the lush groomed yard with lrge custom stone patio (Oct/20).O'sized BBQ Gas line. LwrLvl R/I 3pce. Overnight notice appreciated for showings,24 hrs. irrev. on all offers. Offers presented at 6:00 p.m. June 20, 2024, seller may review & accept pre-emptive offers. (id:51532)
Tags
| Property Summary |
|---|
| Building |
|---|
| Land |
|---|
| Level | Rooms | Dimensions |
|---|---|---|
| Second level | Primary Bedroom | 19'11" x 11'7" |
| 4pc Ensuite bath | 7'3" x 14'11" | |
| Bedroom | 14'8" x 11'6" | |
| Bedroom | 14'8" x 11'11" | |
| 4pc Bathroom | 9'1" x 7'9" | |
| Lower level | Laundry room | Measurements not available |
| Main level | Foyer | 6'6" x 8'9" |
| Living room/Dining room | 20'4" x 15'6" | |
| Kitchen | 14'6" x 10'10" | |
| Family room/Fireplace | 16'9" x 11'5" | |
| 2pc Bathroom | Measurements not available |
| Features | |||||
|---|---|---|---|---|---|
| Cul-de-sac | Automatic Garage Door Opener | Attached Garage | |||
| Inside Entry | Refrigerator | Dishwasher | |||
| Dryer | Hood Fan | Microwave | |||
| Stove | Washer | Blinds | |||
| Central air conditioning | |||||
















































