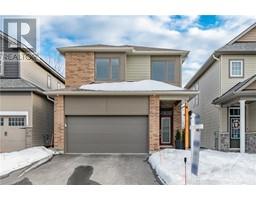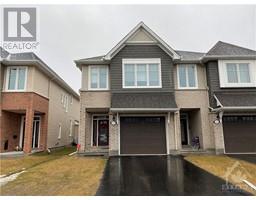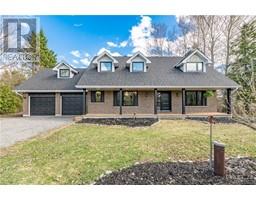416 BILLINGS AVENUE Alta Vista, Ottawa, Ontario, CA
Address: 416 BILLINGS AVENUE, Ottawa, Ontario
Summary Report Property
- MKT ID1346308
- Building TypeHouse
- Property TypeSingle Family
- StatusBuy
- Added47 weeks ago
- Bedrooms7
- Bathrooms7
- Area0 sq. ft.
- DirectionNo Data
- Added On17 Jun 2023
Property Overview
A rare opportunity to own the most luxurious custom home of your dreams, nestled on a super deep 215 ft. lot, on prestigious Billings Avenue in Alta Vista. Set for Nov. 2023 completion, this sprawling home offers over 7500 sq. ft. of professionally designed living space w/ top of the line finishes, oversized windows & unique & functional floor plan featuring an impressive 7 bedrooms & 7 baths. The main level ft. wide-plank hardwood throughout family room, living room, gourmet kitchen w/ chef's island w/ double islands & butler's pantry, formal dining room, a guest bedroom & home office. Upper level offers 5 bedrooms, each with their own ensuite & walk-in closets, conveniently located upper level laundry room. Lower level boasts a home theatre, family room, exercise room, wet bar, bedroom & a full bath. The 100 foot backyard oasis of your dreams awaits w/ covered porches, bbq area, opt. outdoor fireplace, space for a custom pool, tennis court, hot tub or all three! Tarion Warranty. (id:51532)
Tags
| Property Summary |
|---|
| Building |
|---|
| Land |
|---|
| Level | Rooms | Dimensions |
|---|---|---|
| Second level | Loft | Measurements not available |
| Primary Bedroom | 14'6" x 20'2" | |
| 5pc Ensuite bath | 9'9" x 12'0" | |
| Other | 5'9" x 8'5" | |
| Other | 5'9" x 11'6" | |
| Bedroom | 14'8" x 16'7" | |
| 3pc Ensuite bath | Measurements not available | |
| Other | 6'6" x 11'0" | |
| Bedroom | 11'11" x 17'4" | |
| 3pc Ensuite bath | Measurements not available | |
| Other | 5'8" x 9'6" | |
| Bedroom | 15'7" x 20'2" | |
| 3pc Ensuite bath | Measurements not available | |
| Other | 5'8" x 9'6" | |
| Laundry room | 10'5" x 14'5" | |
| Lower level | Recreation room | 20'3" x 23'5" |
| Bedroom | 10'5" x 14'5" | |
| Other | Measurements not available | |
| 4pc Bathroom | Measurements not available | |
| Bedroom | 14'6" x 15'5" | |
| Gym | 17'2" x 20'0" | |
| Bedroom | 16'7" x 18'3" | |
| Utility room | 11'7" x 16'0" | |
| Storage | 7'6" x 9'10" | |
| Main level | Foyer | 9'11" x 11'7" |
| Living room/Dining room | 15'10" x 19'5" | |
| Partial bathroom | 5'4" x 6'6" | |
| Kitchen | 14'0" x 15'10" | |
| Pantry | 5'7" x 6'0" | |
| Family room/Fireplace | 18'2" x 20'4" | |
| Bedroom | 12'5" x 20'5" | |
| 4pc Ensuite bath | Measurements not available | |
| Other | 6'0" x 8'3" | |
| Office | 11'5" x 17'11" | |
| Mud room | 9'0" x 14'8" |
| Features | |||||
|---|---|---|---|---|---|
| Attached Garage | Inside Entry | Surfaced | |||
| Refrigerator | Oven - Built-In | Cooktop | |||
| Dishwasher | Dryer | Hood Fan | |||
| Microwave | Washer | Central air conditioning | |||
| Exercise Centre | |||||



























