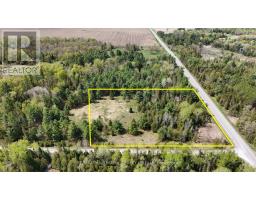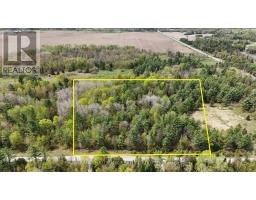416 JUNE COURT, Ottawa, Ontario, CA
Address: 416 JUNE COURT, Ottawa, Ontario
Summary Report Property
- MKT IDX12073382
- Building TypeHouse
- Property TypeSingle Family
- StatusBuy
- Added2 weeks ago
- Bedrooms4
- Bathrooms10
- Area0 sq. ft.
- DirectionNo Data
- Added On10 Apr 2025
Property Overview
Welcome to 416 June Crt, A stunning home nestled in a fabulous and family-friendly neighborhood, offering (approximately 2,800 SQF )of contemporary open-concept living space with 4=1 bedrooms and 4 bathrooms, 18 Feet Celling on the main floor, this home features gleaming hardwood on main/ceramic, kitchen offers lots cabinets SS/ app, a cozy family room with a gas fireplace, and an additional room ideal for a home office or nanny suite. Upstairs, you'll find 4 generously sized bedrooms, including a luxurious primary suite complete with a walk-in closet and spa-like ensuite. A convenient Jack and Jill bathroom connects two of the additional bedrooms, while plush carpeting on the stairs and upper level adds warmth and comfort. Located within walking distance to parks, splash pad, and public transit, and just a short drive to Murrow Blue walking trail, restaurants, shopping centers, Costco, and only 15 minutes to downtown this home offers the perfect blend of comfort, style, and convenience. No conveyance of offers prior to 7:00 PM on April 17, 2025. However, the sellers reserve the right to review and accept preemptive offers. (id:51532)
Tags
| Property Summary |
|---|
| Building |
|---|
| Land |
|---|
| Level | Rooms | Dimensions |
|---|---|---|
| Second level | Bathroom | Measurements not available |
| Other | Measurements not available x 1 m | |
| Bathroom | Measurements not available | |
| Primary Bedroom | 4.57 m x 4.74 m | |
| Other | Measurements not available | |
| Bedroom | 3.55 m x 2.76 m | |
| Bedroom | 3.35 m x 3.09 m | |
| Bedroom | 3.35 m x 3.09 m | |
| Basement | Other | Measurements not available |
| Main level | Living room | 4.01 m x 3.2 m |
| Foyer | Measurements not available x 1 m | |
| Dining room | 3.2 m x 2.74 m | |
| Bathroom | Measurements not available | |
| Den | 4.31 m x 3.37 m | |
| Dining room | 3.4 m x 3.2 m | |
| Family room | 4.57 m x 4.26 m | |
| Kitchen | 4.64 m x 3.2 m | |
| Laundry room | Measurements not available |
| Features | |||||
|---|---|---|---|---|---|
| Attached Garage | Garage | Inside Entry | |||
| Dishwasher | Dryer | Hood Fan | |||
| Microwave | Stove | Washer | |||
| Refrigerator | Central air conditioning | Fireplace(s) | |||



















































