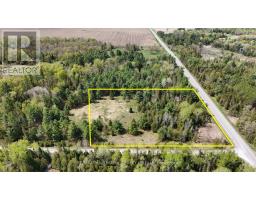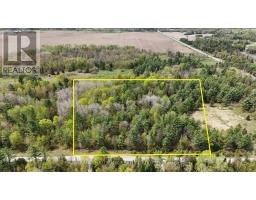634 SILVER SPRUCE WAY, Ottawa, Ontario, CA
Address: 634 SILVER SPRUCE WAY, Ottawa, Ontario
Summary Report Property
- MKT IDX11946230
- Building TypeHouse
- Property TypeSingle Family
- StatusBuy
- Added10 weeks ago
- Bedrooms4
- Bathrooms4
- Area0 sq. ft.
- DirectionNo Data
- Added On13 Feb 2025
Property Overview
This stunning Glenview Kingsley model home offers 9-foot ceilings and upgraded 9-foot doors for a grand, cohesive look, with over $40K in builder upgrades, including elegant steel railings and hardwood floors. The spacious main floor features two distinct living areas, a formal dining room, and a beautifully appointed kitchen with stainless steel appliances, a gas range, a double sink, quartz countertops, and ample cabinet space. Upstairs, four generously sized bedrooms include a secondary bedroom with Jack and Jill bath access, while the impressive primary suite boasts a large walk-in closet and a luxurious five-piece ensuite with a double vanity. A convenient upstairs laundry adds ease to daily living. The fully finished lower level, brightened by large windows and pot lights, offers additional living space or a potential bedroom with a full bath. Ideally located close to amenities, schools, public transit, and parks, this home is designed for both style and functionality. No conveyance of offers prior to 7 PM February 6, 2025. However, sellers reserve the right to accept preemptive offers. (id:51532)
Tags
| Property Summary |
|---|
| Building |
|---|
| Land |
|---|
| Level | Rooms | Dimensions |
|---|---|---|
| Second level | Bathroom | Measurements not available |
| Bedroom | 4.95 m x 3.7 m | |
| Other | Measurements not available | |
| Bathroom | Measurements not available | |
| Bedroom | 3.07 m x 3.04 m | |
| Primary Bedroom | 4.92 m x 3.86 m | |
| Bedroom | 3.07 m x 3.04 m | |
| Main level | Family room | 4.87 m x 3.65 m |
| Living room | 6.4 m x 6.4 m | |
| Kitchen | 4.92 m x 2.43 m | |
| Bathroom | Measurements not available | |
| Dining room | 3.81 m x 2.74 m |
| Features | |||||
|---|---|---|---|---|---|
| Attached Garage | Central air conditioning | Fireplace(s) | |||

















































