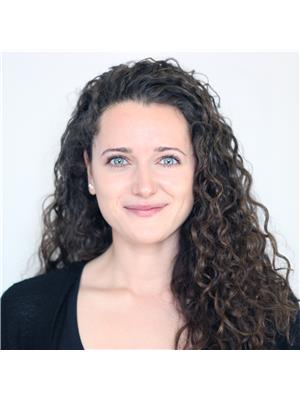416 VENDEVALE AVENUE, Ottawa, Ontario, CA
Address: 416 VENDEVALE AVENUE, Ottawa, Ontario
Summary Report Property
- MKT IDX12408751
- Building TypeHouse
- Property TypeSingle Family
- StatusBuy
- Added1 weeks ago
- Bedrooms4
- Bathrooms3
- Area1500 sq. ft.
- DirectionNo Data
- Added On15 Oct 2025
Property Overview
Welcome to 416 Vendevale Avenue, a beautifully maintained 4-bedroom, 3-bathroom home on a quiet street in the heart of Stittsville. This spacious property offers a thoughtful layout designed for both comfort and convenience, with modern updates throughout. The main level features a renovated foyer leading into a cozy living room. The family room, complete with a natural gas fireplace, opens to the bright eat-in kitchen, equipped with top-of-the-line appliances. Upstairs, you'll find four generous bedrooms, including a well-appointed primary suite with en-suite and walk-in closet, plus the convenience of a second-floor laundry with new washer and dryer. The finished basement provides additional living space - perfect for a rec room, home office, or gym. Step outside to a fully fenced backyard with a private patio, ideal for entertaining or quiet relaxation. Located in a mature and family-friendly neighbourhood, this home is just steps from a park and within walking distance of the Canadian Tire Centre for Ottawa Senators games, concerts, and events. Tanger Outlets, Kanata Centrum, top-rated schools and everyday amenities are only minutes away. (id:51532)
Tags
| Property Summary |
|---|
| Building |
|---|
| Land |
|---|
| Level | Rooms | Dimensions |
|---|---|---|
| Second level | Bedroom 3 | 4.47 m x 3.11 m |
| Bedroom 4 | 4.39 m x 3.3 m | |
| Bedroom 2 | 3.38 m x 2.94 m | |
| Primary Bedroom | 5.01 m x 4.34 m | |
| Bathroom | 2.11 m x 1.65 m | |
| Laundry room | 2.04 m x 1.62 m | |
| Bathroom | 2.89 m x 1.56 m | |
| Basement | Recreational, Games room | 8.05 m x 6.17 m |
| Main level | Foyer | 1.79 m x 1.66 m |
| Living room | 5.92 m x 3.3 m | |
| Family room | 4.75 m x 4.33 m | |
| Kitchen | 4.81 m x 3.29 m |
| Features | |||||
|---|---|---|---|---|---|
| Attached Garage | Garage | Inside Entry | |||
| Garage door opener remote(s) | Central Vacuum | Water Heater - Tankless | |||
| Dishwasher | Dryer | Hood Fan | |||
| Microwave | Stove | Washer | |||
| Window Coverings | Refrigerator | Central air conditioning | |||
| Fireplace(s) | |||||



































































